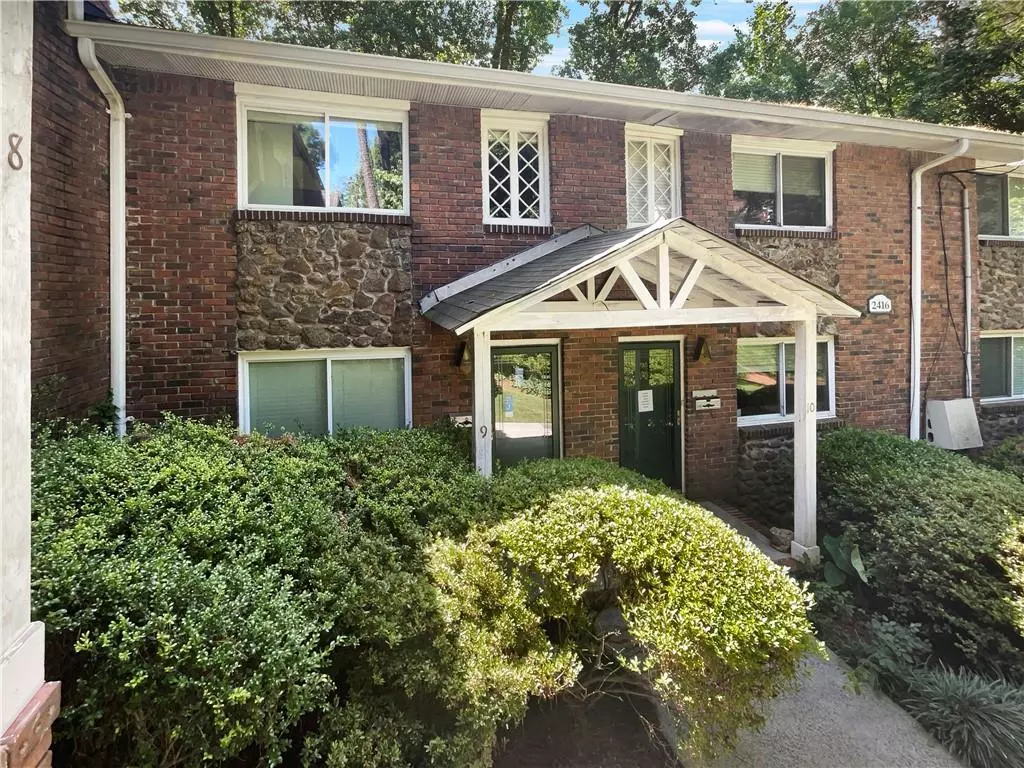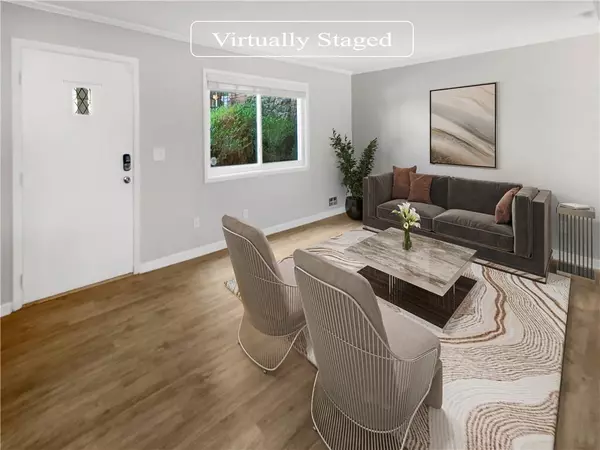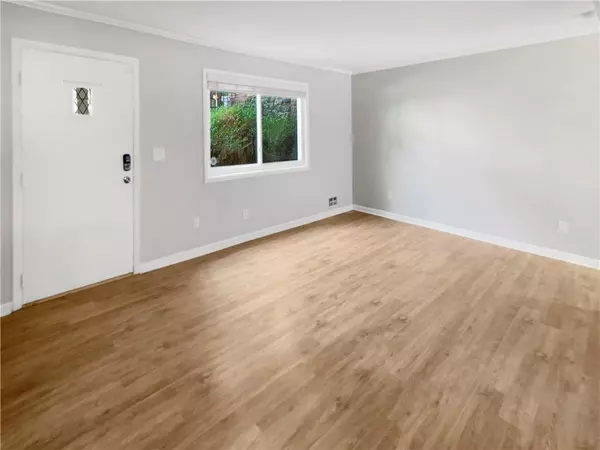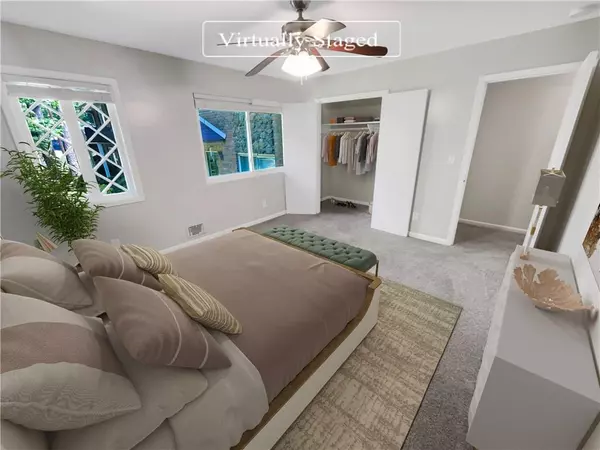2 Beds
1.5 Baths
1,116 SqFt
2 Beds
1.5 Baths
1,116 SqFt
OPEN HOUSE
Sat Jan 11, 8:00am - 7:00pm
Sun Jan 12, 8:00am - 7:00pm
Mon Jan 13, 8:00am - 7:00pm
Tue Jan 14, 8:00am - 7:00pm
Wed Jan 15, 8:00am - 7:00pm
Thu Jan 16, 8:00am - 7:00pm
Fri Jan 17, 8:00am - 7:00pm
Key Details
Property Type Townhouse
Sub Type Townhouse
Listing Status Active
Purchase Type For Sale
Square Footage 1,116 sqft
Price per Sqft $177
Subdivision Clairmont Hills
MLS Listing ID 7402264
Style Other
Bedrooms 2
Full Baths 1
Half Baths 1
Construction Status Resale
HOA Fees $300
HOA Y/N Yes
Originating Board First Multiple Listing Service
Year Built 1998
Annual Tax Amount $3,788
Tax Year 2023
Lot Size 1,215 Sqft
Acres 0.0279
Property Description
Location
State GA
County Dekalb
Lake Name None
Rooms
Bedroom Description None
Other Rooms None
Basement None
Dining Room Separate Dining Room
Interior
Interior Features Other
Heating Central
Cooling Ceiling Fan(s)
Flooring Carpet, Other
Fireplaces Type None
Window Features None
Appliance Dishwasher, Electric Range, Microwave
Laundry Laundry Closet, Main Level
Exterior
Exterior Feature Other
Parking Features Unassigned
Fence None
Pool None
Community Features Dog Park
Utilities Available Electricity Available, Natural Gas Available, Sewer Available
Waterfront Description None
View Other
Roof Type Composition
Street Surface Paved
Accessibility None
Handicap Access None
Porch None
Private Pool false
Building
Lot Description Other
Story Two
Foundation Pillar/Post/Pier
Sewer Public Sewer
Water Public
Architectural Style Other
Level or Stories Two
Structure Type Brick 4 Sides,Brick Veneer,Stone
New Construction No
Construction Status Resale
Schools
Elementary Schools Hawthorne - Dekalb
Middle Schools Henderson - Dekalb
High Schools Lakeside - Dekalb
Others
Senior Community no
Restrictions true
Tax ID 18 234 02 073
Ownership Fee Simple
Acceptable Financing Cash, Conventional
Listing Terms Cash, Conventional
Financing no
Special Listing Condition None

Find out why customers are choosing LPT Realty to meet their real estate needs






