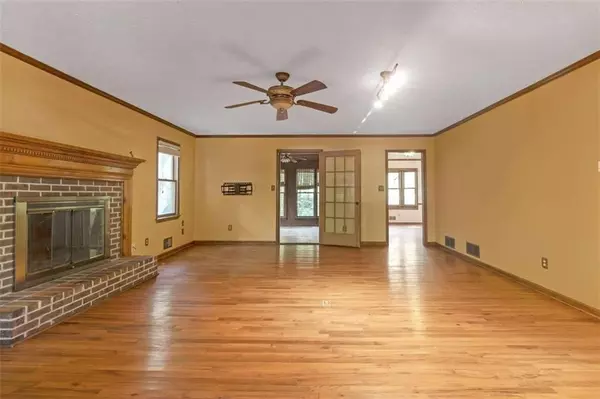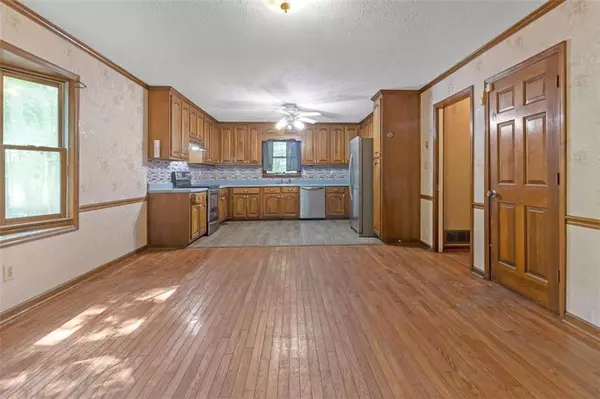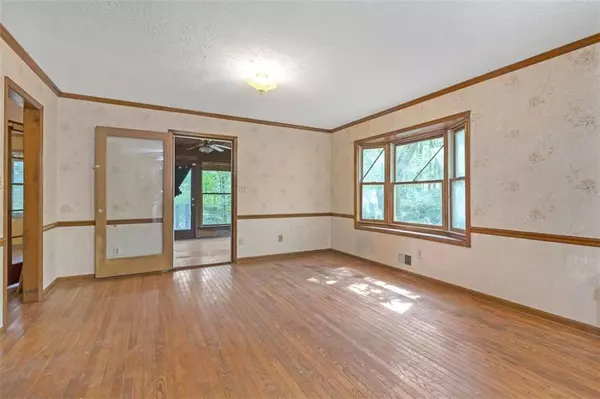4 Beds
3 Baths
1,659 SqFt
4 Beds
3 Baths
1,659 SqFt
Key Details
Property Type Single Family Home
Sub Type Single Family Residence
Listing Status Active
Purchase Type For Sale
Square Footage 1,659 sqft
Price per Sqft $186
Subdivision Roberts Woods
MLS Listing ID 7471451
Style Cape Cod,Other
Bedrooms 4
Full Baths 3
Construction Status Resale
HOA Y/N No
Originating Board First Multiple Listing Service
Year Built 1986
Annual Tax Amount $3,635
Tax Year 2023
Lot Size 0.510 Acres
Acres 0.51
Property Description
Welcome to the perfect home for the SMART homeowner! This spacious 4-bedroom, 3-bathroom residence is designed for ultimate versatility and comfort. Here's what makes it stand out:
??? Main Home + In-Law Suite:
A 3-bedroom, 2-bath main home on the upper levels, featuring a large eat-in kitchen and covered front and rear porches.
A private 1-bedroom in-law suite on the lower level with its own full kitchen, full bathroom, and private entrance – perfect for guests, extended family, or even rental income!
?? Large, Private Lot:
Enjoy ample space for outdoor activities, gardening, or peaceful moments surrounded by nature.
?? Prime Location in Austell, GA:
Six Flags Over Georgia: Thrilling family fun just minutes away.
Sweetwater Creek State Park: Trails, kayaking, fishing, and historic sites for nature lovers.
Silver Comet Trail: A serene retreat for cyclists and hikers.
Downtown Austell: Small-town charm with local shops, dining, and events.
?? Financing options available – call today to learn more and take the first step toward owning this one-of-a-kind property. Don't miss this opportunity to secure a home that's as versatile as your lifestyle!
Location
State GA
County Cobb
Lake Name None
Rooms
Bedroom Description Master on Main
Other Rooms None
Basement Daylight, Exterior Entry, Finished, Finished Bath, Full, Interior Entry
Main Level Bedrooms 1
Dining Room Other
Interior
Interior Features High Ceilings 9 ft Main
Heating Central, Natural Gas
Cooling Central Air, Electric
Flooring Carpet, Ceramic Tile, Hardwood
Fireplaces Number 1
Fireplaces Type Family Room
Window Features None
Appliance Dishwasher, Gas Range, Range Hood, Refrigerator
Laundry In Basement, Other
Exterior
Exterior Feature Other, Private Entrance, Private Yard, Rear Stairs
Parking Features Drive Under Main Level, Garage, Garage Faces Rear, Garage Faces Side, Parking Pad
Garage Spaces 2.0
Fence None
Pool None
Community Features None
Utilities Available Electricity Available, Water Available
Waterfront Description None
View Trees/Woods
Roof Type Composition
Street Surface Paved
Accessibility None
Handicap Access None
Porch Deck, Screened
Total Parking Spaces 2
Private Pool false
Building
Lot Description Level, Private
Story Three Or More
Foundation Block
Sewer Septic Tank
Water Public
Architectural Style Cape Cod, Other
Level or Stories Three Or More
Structure Type Block,Brick,Wood Siding
New Construction No
Construction Status Resale
Schools
Elementary Schools Bryant - Cobb
Middle Schools Lindley
High Schools Pebblebrook
Others
Senior Community no
Restrictions false
Tax ID 18030100220
Ownership Fee Simple
Financing no
Special Listing Condition None

Find out why customers are choosing LPT Realty to meet their real estate needs






