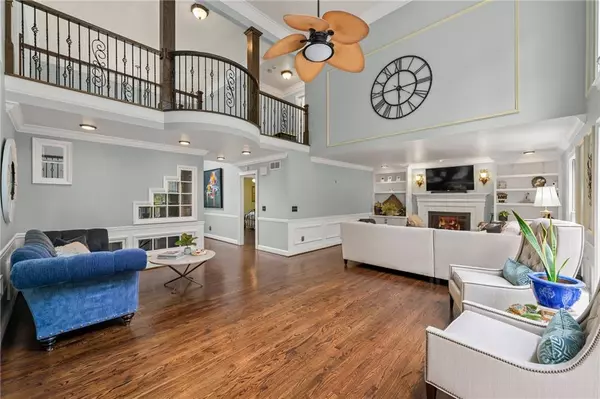6 Beds
4 Baths
4,923 SqFt
6 Beds
4 Baths
4,923 SqFt
Key Details
Property Type Single Family Home
Sub Type Single Family Residence
Listing Status Active
Purchase Type For Sale
Square Footage 4,923 sqft
Price per Sqft $233
Subdivision Brookfield Country Club
MLS Listing ID 7477762
Style Traditional
Bedrooms 6
Full Baths 4
Construction Status Resale
HOA Y/N No
Originating Board First Multiple Listing Service
Year Built 1987
Annual Tax Amount $8,348
Tax Year 2023
Lot Size 0.610 Acres
Acres 0.61
Property Description
The main level also includes a bedroom with a renovated full bath featuring a walk-in shower and bench, making it ideal for an in-law suite or guest retreat. Hardwood and tile floors add elegance throughout, with thoughtful details like a upgraded stairwell and Juliet balcony overlooking the great room.
Upstairs, the expansive primary suite is a sanctuary with a cozy sitting area, two walk-in closets, and additional unfinished storage. Its ensuite bath is designed for ultimate relaxation, featuring a jacuzzi tub, a spacious tiled shower, a double vanity, and a linen tower. Three more bedrooms and an updated bath with a walk-in shower complete this floor.
The terrace level is an entertainer's dream. It's flooded with daylight and features a media area, wet bar, and sunroom with flip-open windows, perfect for watching the game or enjoying some music with friends. Outdoors, the space is equally impressive, with an alfresco dining area by the heated saltwater pool, hot tub, and grill station, all set against the backdrop of a private yard and tranquil creek. Rounding out the terrace level are two bedrooms, a newly renovated bath, and a secret wine cellar tucked behind the bookcases. A vast back deck and beautifully landscaped front yard complete this extraordinary home.
Location
State GA
County Fulton
Lake Name None
Rooms
Bedroom Description Oversized Master,Sitting Room,Split Bedroom Plan
Other Rooms None
Basement Daylight, Exterior Entry, Finished, Finished Bath, Full, Interior Entry
Main Level Bedrooms 1
Dining Room Separate Dining Room
Interior
Interior Features Bookcases, Crown Molding, Double Vanity, Entrance Foyer 2 Story, High Ceilings 9 ft Main, High Ceilings 9 ft Upper, High Speed Internet, His and Hers Closets, Recessed Lighting, Tray Ceiling(s), Walk-In Closet(s)
Heating Central, Forced Air
Cooling Ceiling Fan(s), Central Air, Electric
Flooring Ceramic Tile, Hardwood
Fireplaces Number 2
Fireplaces Type Basement, Family Room, Gas Log, Gas Starter
Window Features Insulated Windows,Window Treatments
Appliance Dishwasher, Disposal, Electric Cooktop, Microwave, Range Hood, Refrigerator, Self Cleaning Oven
Laundry Laundry Room, Main Level, Mud Room, Sink
Exterior
Exterior Feature Private Entrance, Rear Stairs, Storage
Parking Features Driveway, Garage, Garage Door Opener, Garage Faces Side, Kitchen Level, Level Driveway
Garage Spaces 2.0
Fence None
Pool Heated, Lap, Pool Cover, Pool/Spa Combo, Private, Salt Water
Community Features Country Club, Fitness Center, Golf, Homeowners Assoc, Near Schools, Near Shopping, Pool, Restaurant, Street Lights, Swim Team, Tennis Court(s)
Utilities Available Cable Available, Electricity Available, Natural Gas Available, Phone Available, Sewer Available, Underground Utilities, Water Available
Waterfront Description Creek
View Creek/Stream, Neighborhood, Trees/Woods
Roof Type Composition,Metal
Street Surface Asphalt
Accessibility None
Handicap Access None
Porch Deck, Glass Enclosed, Rear Porch
Private Pool true
Building
Lot Description Cul-De-Sac, Front Yard, Landscaped, Level, Private, Wooded
Story Two
Foundation Combination
Sewer Public Sewer
Water Public
Architectural Style Traditional
Level or Stories Two
Structure Type Cement Siding,Stucco
New Construction No
Construction Status Resale
Schools
Elementary Schools Mountain Park - Fulton
Middle Schools Crabapple
High Schools Roswell
Others
Senior Community no
Restrictions false
Tax ID 22 340412910022
Special Listing Condition None

Find out why customers are choosing LPT Realty to meet their real estate needs






