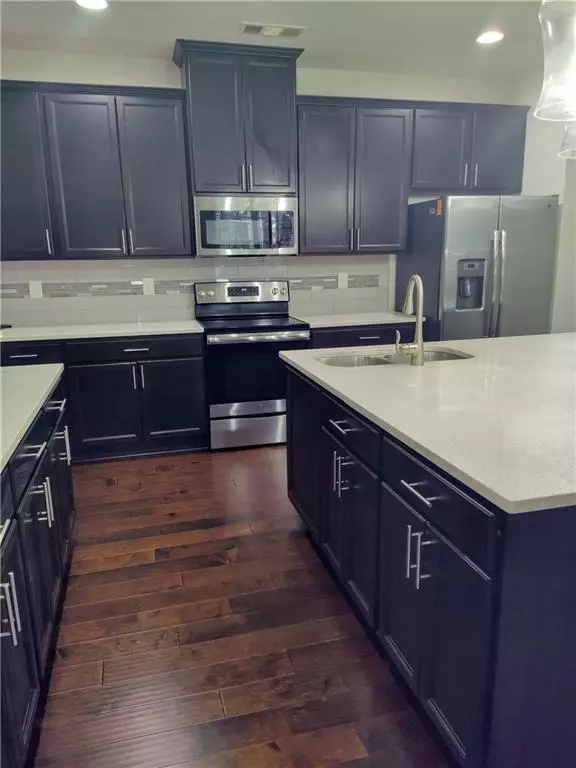3 Beds
2.5 Baths
1,936 SqFt
3 Beds
2.5 Baths
1,936 SqFt
Key Details
Property Type Townhouse
Sub Type Townhouse
Listing Status Active
Purchase Type For Sale
Square Footage 1,936 sqft
Price per Sqft $154
Subdivision Renaissance At South Park
MLS Listing ID 7483897
Style Contemporary,Townhouse
Bedrooms 3
Full Baths 2
Half Baths 1
Construction Status Resale
HOA Fees $150
HOA Y/N Yes
Originating Board First Multiple Listing Service
Year Built 2018
Annual Tax Amount $4,841
Tax Year 2023
Lot Size 871 Sqft
Acres 0.02
Property Description
Location
State GA
County Fulton
Lake Name None
Rooms
Bedroom Description Oversized Master,Roommate Floor Plan
Other Rooms None
Basement None
Dining Room Open Concept, Butlers Pantry
Interior
Interior Features Bookcases, Walk-In Closet(s), Beamed Ceilings, High Ceilings 10 ft Main, Entrance Foyer 2 Story, Crown Molding, Entrance Foyer, Low Flow Plumbing Fixtures, Recessed Lighting
Heating Central, Natural Gas, Forced Air, Other
Cooling Heat Pump
Flooring Hardwood, Carpet, Ceramic Tile
Fireplaces Number 1
Fireplaces Type Family Room, Gas Log, Gas Starter
Window Features Storm Window(s),Double Pane Windows,Insulated Windows
Appliance Dishwasher, Disposal, Refrigerator, Gas Water Heater, Microwave, ENERGY STAR Qualified Appliances
Laundry Upper Level, Laundry Room, Other
Exterior
Exterior Feature Private Entrance
Parking Features Attached, Garage Door Opener, Drive Under Main Level, Level Driveway
Fence None
Pool Waterfall
Community Features Clubhouse, Fitness Center, Sidewalks, Street Lights, Tennis Court(s), Playground, Pool, Barbecue, Meeting Room, Homeowners Assoc, Dog Park
Utilities Available Electricity Available, Natural Gas Available, Underground Utilities, Water Available
Waterfront Description None
View Neighborhood
Roof Type Composition,Other
Street Surface Paved
Accessibility None
Handicap Access None
Porch Deck, Front Porch, Covered, Rear Porch
Private Pool false
Building
Lot Description Other
Story Two
Foundation Concrete Perimeter
Sewer Public Sewer
Water Public, Other
Architectural Style Contemporary, Townhouse
Level or Stories Two
Structure Type Frame,HardiPlank Type,Other
New Construction No
Construction Status Resale
Schools
Elementary Schools Oakley
Middle Schools Fulton - Other
High Schools Creekside
Others
HOA Fee Include Maintenance Grounds,Maintenance Structure,Pest Control,Swim,Tennis
Senior Community no
Restrictions true
Tax ID 09F070000337145
Ownership Fee Simple
Acceptable Financing Cash, Conventional, FHA, VA Loan
Listing Terms Cash, Conventional, FHA, VA Loan
Financing yes
Special Listing Condition None

Find out why customers are choosing LPT Realty to meet their real estate needs






