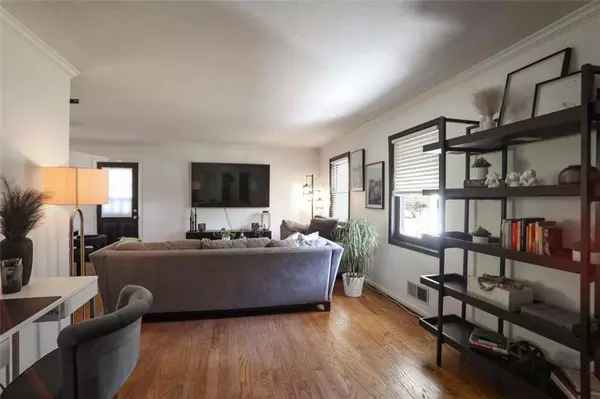3 Beds
2.5 Baths
2,128 SqFt
3 Beds
2.5 Baths
2,128 SqFt
Key Details
Property Type Single Family Home
Sub Type Single Family Residence
Listing Status Active
Purchase Type For Sale
Square Footage 2,128 sqft
Price per Sqft $227
Subdivision Deerwood
MLS Listing ID 7489430
Style Traditional
Bedrooms 3
Full Baths 2
Half Baths 1
Construction Status Resale
HOA Y/N No
Originating Board First Multiple Listing Service
Year Built 1971
Annual Tax Amount $4,563
Tax Year 2024
Lot Size 0.255 Acres
Acres 0.255
Property Description
Come check out this charming 1970's brick home, just a few minutes away from the Battery, restaurants, grocery shopping and great schools. This split-level stunner greets you with a quaint front porch perfect for waking up with a cup of coffee or winding down with your favorite nightcap. Entering the main floor, you will find an expansive open living space with plenty of room to put your stamp on the areas for relaxing, dining, and working from home. The spacious kitchen has plenty of white shaker-style cabinetry, granite countertops, and stainless-steel appliances.
The upper level features new LVP flooring, a large primary bedroom with en-suite bathroom and his and her closets. Two additional bedrooms (one currently used as an office) and a light-filled bathroom complete the upstairs living spaces.
The fully finished terrace level features a large rec room/4th bedroom/Office, ready to customize as you wish! You'll also find the laundry closet, an additional half bathroom and a mini whiskey tasting room in a converted utility closet. Step directly out into your large fenced in yard that's ready for you to put your own stamp on. Come check out your next home today!
Location
State GA
County Cobb
Lake Name None
Rooms
Bedroom Description Other
Other Rooms Outbuilding
Basement Driveway Access, Finished
Dining Room Open Concept
Interior
Interior Features High Ceilings 9 ft Main
Heating Electric
Cooling Attic Fan, Central Air
Flooring Ceramic Tile, Hardwood, Luxury Vinyl
Fireplaces Number 1
Fireplaces Type Brick, Basement
Window Features Window Treatments
Appliance Dishwasher, Electric Oven, Electric Water Heater, Microwave
Laundry Lower Level
Exterior
Exterior Feature Private Yard
Parking Features Driveway, On Street
Fence Back Yard
Pool None
Community Features None
Utilities Available Cable Available, Electricity Available, Phone Available, Water Available, Sewer Available
Waterfront Description None
View Neighborhood
Roof Type Composition
Street Surface Asphalt
Accessibility None
Handicap Access None
Porch Front Porch, Covered, Deck
Total Parking Spaces 2
Private Pool false
Building
Lot Description Corner Lot
Story Multi/Split
Foundation Block
Sewer Public Sewer
Water Public
Architectural Style Traditional
Level or Stories Multi/Split
Structure Type Brick,Wood Siding
New Construction No
Construction Status Resale
Schools
Elementary Schools King Springs
Middle Schools Griffin
High Schools Campbell
Others
Senior Community no
Restrictions false
Tax ID 17026200070
Acceptable Financing Cash, Conventional, FHA, VA Loan
Listing Terms Cash, Conventional, FHA, VA Loan
Special Listing Condition None

Find out why customers are choosing LPT Realty to meet their real estate needs






