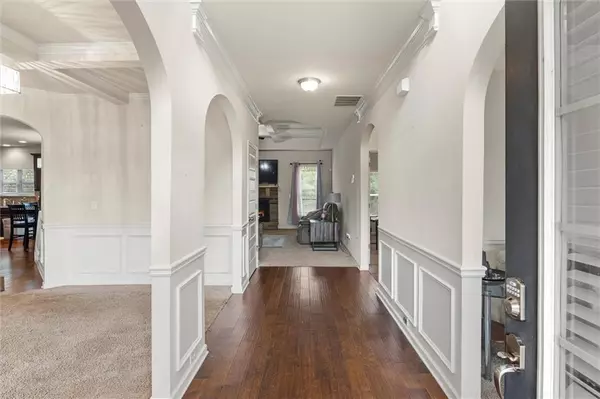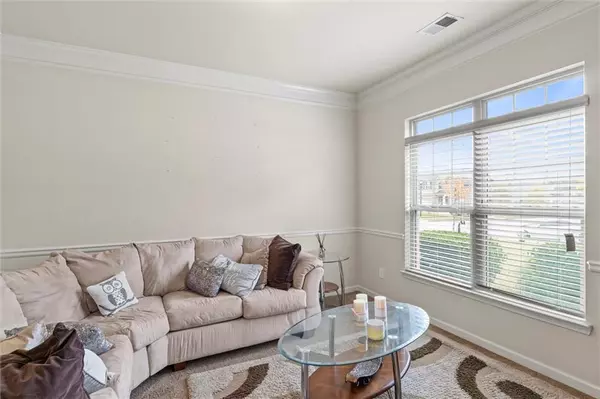5 Beds
4 Baths
3,565 SqFt
5 Beds
4 Baths
3,565 SqFt
Key Details
Property Type Single Family Home
Sub Type Single Family Residence
Listing Status Active
Purchase Type For Sale
Square Footage 3,565 sqft
Price per Sqft $120
Subdivision Flat Rock Hills
MLS Listing ID 7491721
Style Traditional
Bedrooms 5
Full Baths 4
Construction Status Resale
HOA Fees $750
HOA Y/N Yes
Originating Board First Multiple Listing Service
Year Built 2017
Annual Tax Amount $4,018
Tax Year 2023
Lot Size 8,712 Sqft
Acres 0.2
Property Description
Inside, you will find beautifully appointed details, including coffered ceilings, arched passageways,
and wainscoting. The heart of the home is the spacious kitchen, featuring granite countertops, stainless steel appliances, a large island, and a walk-in pantry, all seamlessly flowing into the bright and inviting great room. A main-level bedroom and full bath add convenience and flexibility, ideal for guests or multi-generational living.
Upstairs, the thoughtful layout includes four additional bedrooms. Two feature a Jack-and-Jill bathroom, another offers a private en suite, and the oversized primary suite is a luxurious retreat. The primary suite includes it's own sitting area, a spa-inspired en suite with a soaking tub, tiled standing shower, dual vanities, a private water closet, and an expansive walk-in closet.
Outside, the spacious backyard offers endless possibilities, from entertaining to recreation or simply relaxing on your covered patio. The community boasts fantastic amenities, including a playground, olympic-sized pool, tennis courts, and a soccer field.
Located just minutes from top rated Arabia Mountain High School and attractions like Arabia Mountain and Panola Mountain State Park, you will enjoy access to trails, biking, and outdoor adventures. This peaceful yet convenient location blends tranquility with proximity to shopping, dining, and major highways.
This home truly offers the perfect combination of style, space, and functionality. Don't miss your chance to make it yours, schedule your showing today! Qualified buyers can receive up to $15,000 towards closing when financing is obtained by Denise Morton at Wells Fargo Home Mortgage.
Location
State GA
County Dekalb
Lake Name None
Rooms
Bedroom Description In-Law Floorplan,Oversized Master,Sitting Room
Other Rooms None
Basement None
Main Level Bedrooms 1
Dining Room Separate Dining Room
Interior
Interior Features Coffered Ceiling(s), Crown Molding, Double Vanity, High Ceilings 9 ft Lower, Recessed Lighting, Tray Ceiling(s), Walk-In Closet(s)
Heating Central
Cooling Central Air
Flooring Carpet, Luxury Vinyl
Fireplaces Number 1
Fireplaces Type Electric
Window Features Double Pane Windows
Appliance Dishwasher, Disposal, Gas Cooktop, Gas Oven, Microwave
Laundry Laundry Room, Upper Level
Exterior
Exterior Feature Tennis Court(s)
Parking Features Garage, Garage Door Opener, Garage Faces Front
Garage Spaces 2.0
Fence None
Pool In Ground
Community Features Homeowners Assoc, Playground, Pool, Tennis Court(s)
Utilities Available Cable Available, Electricity Available, Natural Gas Available, Phone Available, Sewer Available, Water Available
Waterfront Description None
View Neighborhood
Roof Type Composition
Street Surface Concrete
Accessibility None
Handicap Access None
Porch Front Porch, Patio
Private Pool false
Building
Lot Description Back Yard, Cul-De-Sac, Front Yard
Story Two
Foundation Slab
Sewer Public Sewer
Water Public
Architectural Style Traditional
Level or Stories Two
Structure Type Brick Front,HardiPlank Type
New Construction No
Construction Status Resale
Schools
Elementary Schools Flat Rock
Middle Schools Salem
High Schools Martin Luther King Jr
Others
HOA Fee Include Maintenance Grounds,Swim,Tennis
Senior Community no
Restrictions false
Tax ID 16 050 06 053
Acceptable Financing Cash, Conventional, FHA, VA Loan
Listing Terms Cash, Conventional, FHA, VA Loan
Special Listing Condition None

Find out why customers are choosing LPT Realty to meet their real estate needs






