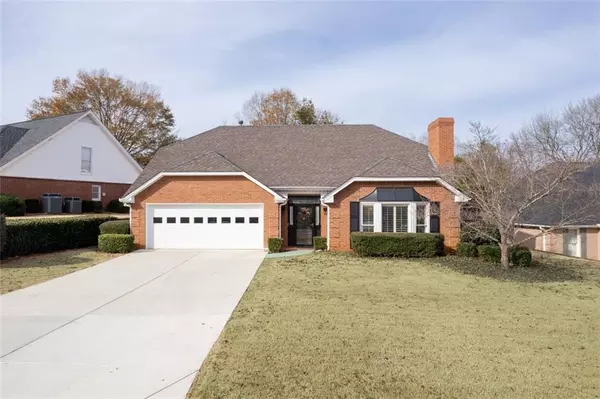
3 Beds
2.5 Baths
2,990 SqFt
3 Beds
2.5 Baths
2,990 SqFt
Key Details
Property Type Single Family Home
Sub Type Single Family Residence
Listing Status Active
Purchase Type For Sale
Square Footage 2,990 sqft
Price per Sqft $254
Subdivision North Farm
MLS Listing ID 7496850
Style Traditional
Bedrooms 3
Full Baths 2
Half Baths 1
Construction Status Resale
HOA Fees $625
HOA Y/N Yes
Originating Board First Multiple Listing Service
Year Built 1987
Annual Tax Amount $5,933
Tax Year 2024
Lot Size 8,929 Sqft
Acres 0.205
Property Description
From the moment you step inside, you'll notice the care and thoughtful upgrades that make this home truly special! The living room is elegant, spacious and gives you the warmth and comfort of home with its beautiful fireplace, trey ceilings and openness. Large dining room is conveniently located right off the kitchen for added convenience. The completely Remodeled Kitchen is a chef's dream! The kitchen boasts a spacious island with stunning quartz countertops, stainless steel appliances, and ample cabinetry. It's the perfect gathering spot for entertaining friends and family.
Beautiful Sunroom has natural light that offers a serene retreat to enjoy your morning coffee or relax with a book.
The Primary Suite on Main is perfect! Large walk in closet is an absolute dream! The primary bathroom is Newly upgraded, spa-like with high-end finishes and modern touches!
The laundry room is conveniently located on the main with a new washer and dryer that will remain with the home. Beautiful Hardwood Floors Throughout add warmth and style to every room.
The NEW staircase and the ornate decor lead you upstairs to two spacious bedrooms that connect seamlessly with a Jack n Jill full bathroom. The upstairs walk-in attic is perfect and large for storage and may be finished for an additional room.
The backyard is designed for easy and luxury living featuring a covered patio ideal for outdoor dining or lounging. The private, wooded backyard includes low-maintenance artificial turf, making it the perfect space for relaxation or play without the upkeep!
Located in a highly desirable neighborhood known for its charm and community feel. Homes in this location and school district don't come around often—and when they do, they don't last long! Enjoy the convenience of walking to nearby shopping and restaurants while still relishing the tranquility of this quiet, desirable neighborhood! Schedule a showing today and experience the lifestyle and comfort this home has to offer! Won't last long!!!
Location
State GA
County Fulton
Lake Name None
Rooms
Bedroom Description Master on Main
Other Rooms None
Basement None
Main Level Bedrooms 1
Dining Room Great Room, Open Concept
Interior
Interior Features High Ceilings 10 ft Main, Double Vanity, High Speed Internet, Entrance Foyer, Tray Ceiling(s), Walk-In Closet(s)
Heating Central, Natural Gas
Cooling Ceiling Fan(s), Central Air
Flooring Carpet, Hardwood
Fireplaces Number 1
Fireplaces Type Gas Starter, Living Room
Window Features Insulated Windows
Appliance Dishwasher, Dryer, Disposal, Gas Range, Refrigerator, Gas Water Heater, Microwave
Laundry Laundry Room
Exterior
Exterior Feature Private Yard
Parking Features Attached, Garage
Garage Spaces 2.0
Fence Back Yard
Pool None
Community Features Homeowners Assoc, Tennis Court(s), Near Schools
Utilities Available Cable Available, Electricity Available, Natural Gas Available, Sewer Available, Water Available
Waterfront Description None
View Other
Roof Type Composition
Street Surface Paved
Accessibility None
Handicap Access None
Porch Patio
Private Pool false
Building
Lot Description Level, Private, Wooded
Story Two
Foundation Slab
Sewer Public Sewer
Water Public
Architectural Style Traditional
Level or Stories Two
Structure Type Brick 4 Sides
New Construction No
Construction Status Resale
Schools
Elementary Schools Crabapple Crossing
Middle Schools Northwestern
High Schools Milton - Fulton
Others
Senior Community no
Restrictions true
Tax ID 22 387212400118
Acceptable Financing Cash, Conventional, FHA
Listing Terms Cash, Conventional, FHA
Special Listing Condition None


Find out why customers are choosing LPT Realty to meet their real estate needs






