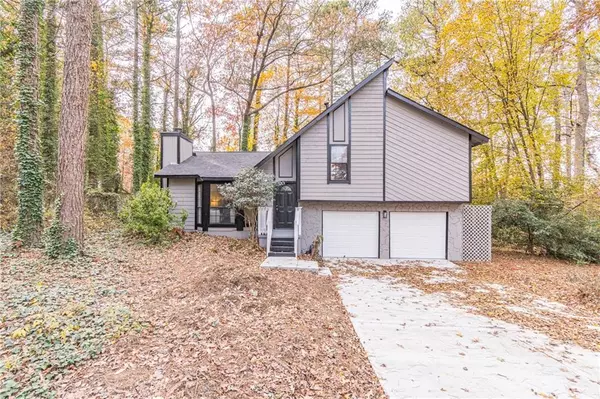
3 Beds
2 Baths
1,136 SqFt
3 Beds
2 Baths
1,136 SqFt
Key Details
Property Type Single Family Home
Sub Type Single Family Residence
Listing Status Active
Purchase Type For Sale
Square Footage 1,136 sqft
Price per Sqft $308
Subdivision Mccart Estates
MLS Listing ID 7498238
Style Contemporary
Bedrooms 3
Full Baths 2
Construction Status Updated/Remodeled
HOA Y/N No
Originating Board First Multiple Listing Service
Year Built 1981
Annual Tax Amount $3,110
Tax Year 2023
Lot Size 0.450 Acres
Acres 0.45
Property Description
Location
State GA
County Gwinnett
Lake Name None
Rooms
Bedroom Description None
Other Rooms None
Basement None
Dining Room Other
Interior
Interior Features Disappearing Attic Stairs
Heating Central, Forced Air
Cooling Ceiling Fan(s), Central Air
Flooring Luxury Vinyl
Fireplaces Number 1
Fireplaces Type Factory Built, Living Room
Window Features Aluminum Frames,Double Pane Windows
Appliance Dishwasher, Gas Range, Microwave, Refrigerator
Laundry In Garage
Exterior
Exterior Feature Other
Parking Features Driveway, Garage, Garage Faces Front, Parking Pad
Garage Spaces 2.0
Fence Wood
Pool None
Community Features None
Utilities Available Electricity Available, Sewer Available, Water Available
Waterfront Description None
View Other
Roof Type Composition
Street Surface None
Accessibility None
Handicap Access None
Porch Patio
Total Parking Spaces 2
Private Pool false
Building
Lot Description Back Yard
Story Two
Foundation Concrete Perimeter
Sewer Public Sewer
Water Public
Architectural Style Contemporary
Level or Stories Two
Structure Type Wood Siding
New Construction No
Construction Status Updated/Remodeled
Schools
Elementary Schools Centerville - Gwinnett
Middle Schools Shiloh
High Schools Shiloh
Others
Senior Community no
Restrictions false
Tax ID R6053 098
Special Listing Condition None


Find out why customers are choosing LPT Realty to meet their real estate needs






