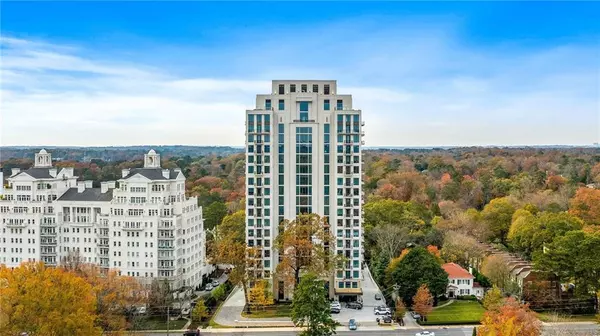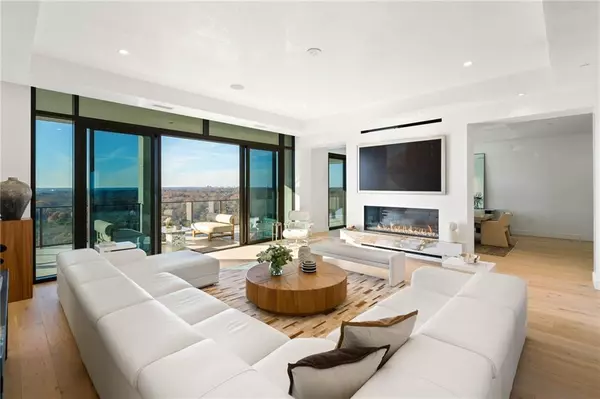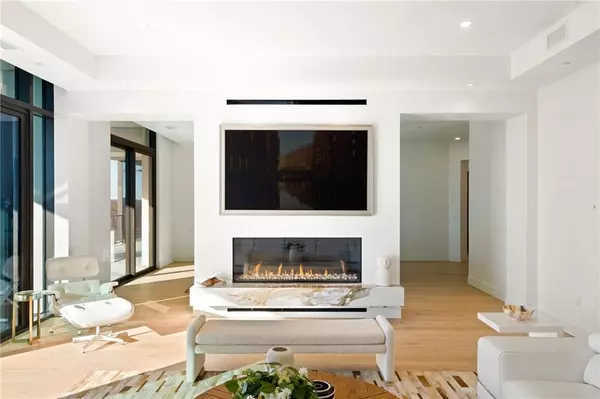5 Beds
5.5 Baths
7,021 SqFt
5 Beds
5.5 Baths
7,021 SqFt
Key Details
Property Type Condo
Sub Type Condominium
Listing Status Active
Purchase Type For Sale
Square Footage 7,021 sqft
Price per Sqft $1,317
Subdivision Graydon Buckhead
MLS Listing ID 7492573
Style High Rise (6 or more stories)
Bedrooms 5
Full Baths 5
Half Baths 1
Construction Status Resale
HOA Fees $7,080
HOA Y/N Yes
Originating Board First Multiple Listing Service
Year Built 2022
Property Description
Designed with relaxation, comfort and luxury in mind, this home boasts five expansive bedrooms and five opulently appointed bathrooms. The access-controlled elevator opens directly into the unit, welcoming you with spectacular views and gorgeous Macchiato Vecchiarelli polished porcelain floors that set the tone for the exquisite design and finishes throughout. The walls are adorned with Venetian plaster, adding a touch of timeless elegance and grandeur to the space. Unique to this penthouse are custom finishes not seen in any other unit in the building, ensuring a truly distinctive and sophisticated living experience.
The expansive living areas are a masterpiece of design, featuring rich wide-plank hardwood floors and floor-to-ceiling windows that frame stunning city views while flooding the space with natural light. The gourmet kitchen is a chef's delight, equipped with top-of-the-line SubZero and Wolf appliances, a scullery as functional as it is beautiful, and wine storage. An oversized 12-foot kitchen island provides ample space for culinary creations, casual dining and sophisticated conversation while gathering.
The primary bedroom features a large seating area perfect for private relaxation and offers both southern views of the city skyline and western views of the beautiful tree canopy that encompasses residential Buckhead. The primary bathroom is truly stunning, both with its views, finishes, and layout providing the perfect way to start or end your day.
This exceptional penthouse also has roughly 1,400 square feet of outdoor living space, affording breathtaking 360-degree views of the city, making it an ideal setting for both relaxation and entertaining. There are also two outdoor fireplaces which make the outdoor space even more pleasant during the cooler months. You will not find a better environment in this city to watch the flowers bloom, the leaves change, or the snow fall. Your attention is drawn to the exterior but always returns to the comforts of the interior. It is the perfect blend and synergy for a life well lived.
Additional amenities at the Graydon include a tranquil and quiet lap pool, a fully equipped gym, valet parking and the attentive service of professional staff, ensuring a lifestyle of ease and luxury. Every detail in this exceptional penthouse has been meticulously crafted to provide the ultimate in sophisticated living, making it a true sanctuary for those who appreciate the finer things in life. Experience the pinnacle of elegance and comfort in this remarkable residence, where every moment is designed for your utmost enjoyment and relaxation.
This unit comes with 4 parking spaces and 2 storage rooms.
Location
State GA
County Fulton
Lake Name None
Rooms
Bedroom Description Master on Main,Oversized Master,Sitting Room
Other Rooms Cabana, Kennel/Dog Run, Outdoor Kitchen, Pergola, Pool House
Basement None
Main Level Bedrooms 5
Dining Room Seats 12+, Separate Dining Room
Interior
Interior Features Double Vanity, Elevator, Entrance Foyer, High Ceilings 10 ft Main, High Speed Internet, Smart Home, Sound System, Tray Ceiling(s), Walk-In Closet(s), Wet Bar, Other
Heating Central, Forced Air, Hot Water, Natural Gas
Cooling Central Air
Flooring Hardwood, Tile
Fireplaces Number 3
Fireplaces Type Family Room, Gas Starter, Glass Doors, Living Room, Outside
Window Features Double Pane Windows,Insulated Windows
Appliance Dishwasher, Disposal, Double Oven, Gas Cooktop, Gas Range, Gas Water Heater, Microwave, Range Hood, Refrigerator, Self Cleaning Oven, Tankless Water Heater
Laundry Laundry Room
Exterior
Exterior Feature Balcony, Courtyard, Gas Grill, Permeable Paving, Private Entrance
Parking Features Garage, Garage Faces Side, Varies by Unit
Garage Spaces 4.0
Fence Back Yard
Pool Gunite, Heated, In Ground, Pool/Spa Combo
Community Features Catering Kitchen, Concierge, Dog Park, Fitness Center, Gated, Homeowners Assoc, Meeting Room, Near Beltline, Near Public Transport, Near Schools, Near Shopping, Sidewalks
Utilities Available Cable Available, Electricity Available, Natural Gas Available, Phone Available, Sewer Available, Water Available
Waterfront Description None
View City
Roof Type Other
Street Surface Paved
Accessibility None
Handicap Access None
Porch Covered, Rear Porch, Side Porch
Private Pool false
Building
Lot Description Back Yard, Landscaped, Level, Private
Story One
Foundation Concrete Perimeter, Pillar/Post/Pier
Sewer Public Sewer
Water Public
Architectural Style High Rise (6 or more stories)
Level or Stories One
Structure Type Other
New Construction No
Construction Status Resale
Schools
Elementary Schools E. Rivers
Middle Schools Willis A. Sutton
High Schools North Atlanta
Others
HOA Fee Include Door person,Pest Control,Receptionist,Reserve Fund,Security,Swim,Termite
Senior Community no
Restrictions true
Tax ID 17 011200080936
Ownership Condominium
Financing no
Special Listing Condition None

Find out why customers are choosing LPT Realty to meet their real estate needs






