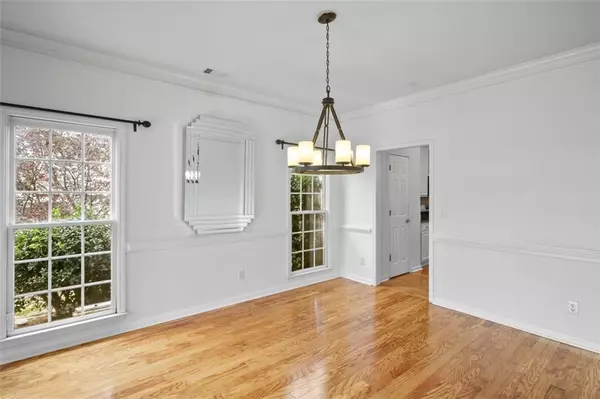
4 Beds
3.5 Baths
2,856 SqFt
4 Beds
3.5 Baths
2,856 SqFt
Key Details
Property Type Single Family Home
Sub Type Single Family Residence
Listing Status Active
Purchase Type For Rent
Square Footage 2,856 sqft
Subdivision Sutherlin Park
MLS Listing ID 7499098
Style Traditional
Bedrooms 4
Full Baths 3
Half Baths 1
HOA Y/N No
Originating Board First Multiple Listing Service
Year Built 1999
Available Date 2024-12-18
Lot Size 8,276 Sqft
Acres 0.19
Property Description
Situated on a quiet cul-de-sac and just a short walk to Tolleson Park, this home's outdoor spaces are equally impressive. The covered patio with a pergola and remote-control cover overlooks a fenced, private backyard with a charming sitting area. Ring cameras will remain with the home for an easy transfer, and an EV charger connection is available in the garage. The home also includes a washer and dryer, spacious rooms with ample storage, a Jack-and-Jill bath for two bedrooms, and a private bath for the guest room.
Don't miss out on this incredible opportunity—schedule your tour and lease your dream home today!
Location
State GA
County Cobb
Lake Name None
Rooms
Bedroom Description Oversized Master
Other Rooms None
Basement None
Dining Room Open Concept
Interior
Interior Features Entrance Foyer, High Ceilings 10 ft Main, Walk-In Closet(s)
Heating Central
Cooling Central Air
Flooring Hardwood
Fireplaces Number 1
Fireplaces Type Gas Starter
Window Features None
Appliance Dishwasher, Disposal, Dryer, Gas Cooktop, Gas Range, Microwave, Refrigerator, Washer
Laundry Upper Level
Exterior
Exterior Feature None
Parking Features Garage, Garage Door Opener, Garage Faces Rear, Storage, Electric Vehicle Charging Station(s)
Garage Spaces 2.0
Fence Fenced
Pool None
Community Features Playground, Tennis Court(s)
Utilities Available Cable Available, Electricity Available, Natural Gas Available, Phone Available, Water Available
Waterfront Description None
View Other
Roof Type Other
Street Surface Asphalt
Accessibility None
Handicap Access None
Porch None
Private Pool false
Building
Lot Description Back Yard, Corner Lot, Cul-De-Sac, Front Yard, Landscaped
Story Two
Architectural Style Traditional
Level or Stories Two
Structure Type Brick Front,Cement Siding
New Construction No
Schools
Elementary Schools Smyrna
Middle Schools Campbell
High Schools Campbell
Others
Senior Community no
Tax ID 17048200160


Find out why customers are choosing LPT Realty to meet their real estate needs






