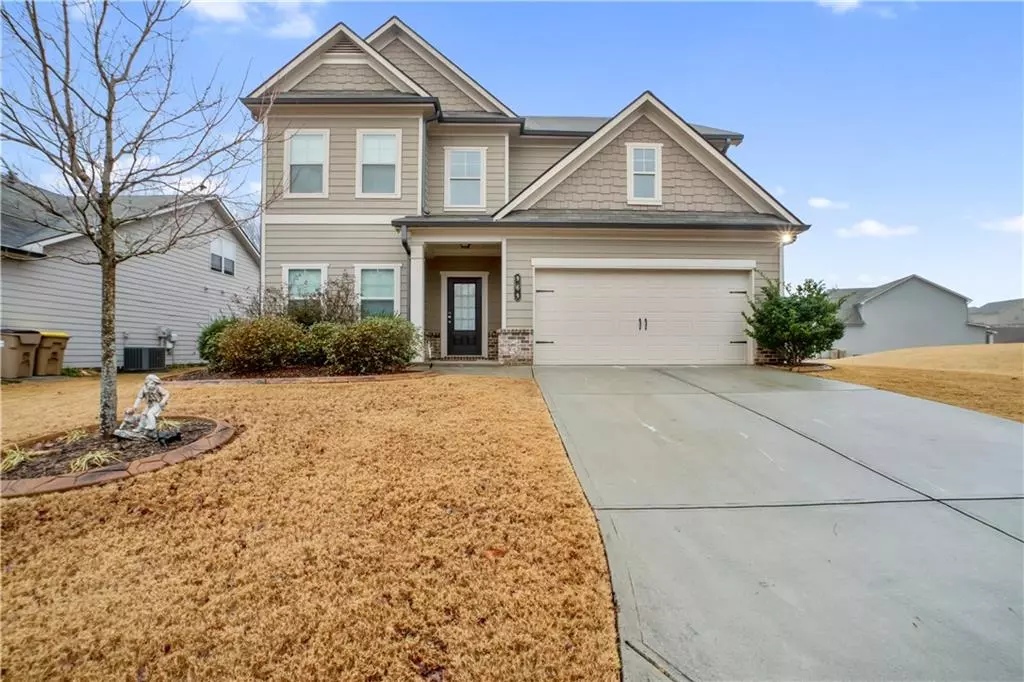4 Beds
2.5 Baths
2,605 SqFt
4 Beds
2.5 Baths
2,605 SqFt
Key Details
Property Type Single Family Home
Sub Type Single Family Residence
Listing Status Active
Purchase Type For Rent
Square Footage 2,605 sqft
Subdivision Brighton Park
MLS Listing ID 7507516
Style Traditional
Bedrooms 4
Full Baths 2
Half Baths 1
HOA Y/N No
Originating Board First Multiple Listing Service
Year Built 2019
Available Date 2025-01-10
Lot Size 7,840 Sqft
Acres 0.18
Property Description
Upstairs, the master suite serves as a tranquil retreat, featuring a tray ceiling, double vanities, a tiled shower with glass doors, and upgraded mirrors and fixtures. The conveniently located laundry room adds to the home's practicality. Three additional well-sized bedrooms offer ample closet space and share a spacious full bathroom, accommodating family and guests.
The exterior of the property includes an attached two-car garage and a private fenced backyard, perfect for outdoor activities. The neighborhood provides green spaces ideal for leisurely walks, contributing to a serene and community-oriented atmosphere.
Located within the Jackson County School District, this home is conveniently close to local schools, shopping, and dining options, making it an excellent choice for those seeking comfort and convenience.
Location
State GA
County Jackson
Lake Name None
Rooms
Bedroom Description Other
Other Rooms None
Basement None
Dining Room Dining L, Separate Dining Room
Interior
Interior Features Cathedral Ceiling(s)
Heating Central
Cooling Ceiling Fan(s), Central Air
Flooring Carpet, Tile
Fireplaces Number 1
Fireplaces Type Family Room
Window Features None
Appliance Dishwasher, Gas Oven, Microwave, Refrigerator, Other
Laundry Laundry Closet, Upper Level
Exterior
Exterior Feature Other
Parking Features Attached
Fence Back Yard, Fenced
Pool None
Community Features None
Utilities Available Cable Available, Electricity Available, Natural Gas Available, Sewer Available, Underground Utilities, Water Available
Waterfront Description None
View Other
Roof Type Composition
Street Surface Asphalt
Accessibility Accessible Bedroom
Handicap Access Accessible Bedroom
Porch Patio
Private Pool false
Building
Lot Description Back Yard
Story Two
Architectural Style Traditional
Level or Stories Two
Structure Type Brick,Wood Siding
New Construction No
Schools
Elementary Schools West Jackson
Middle Schools West Jackson
High Schools Jackson County
Others
Senior Community no
Tax ID 112C 149

Find out why customers are choosing LPT Realty to meet their real estate needs






