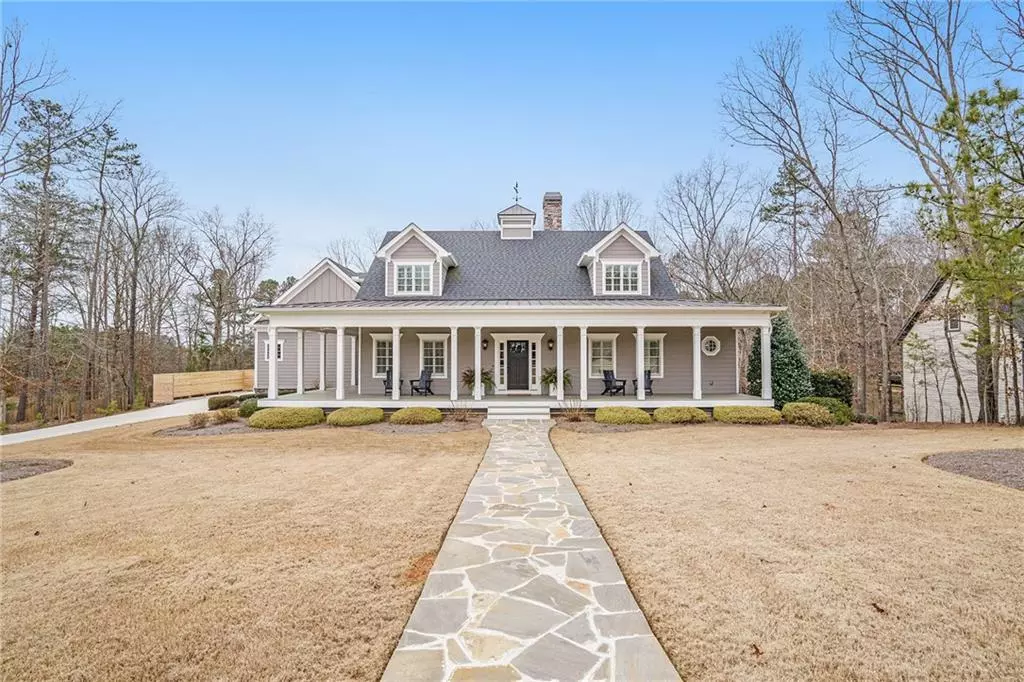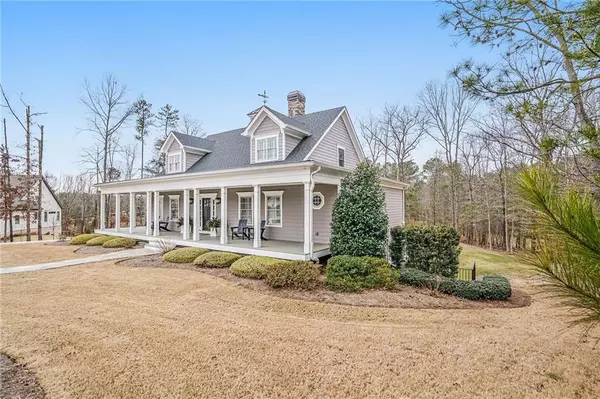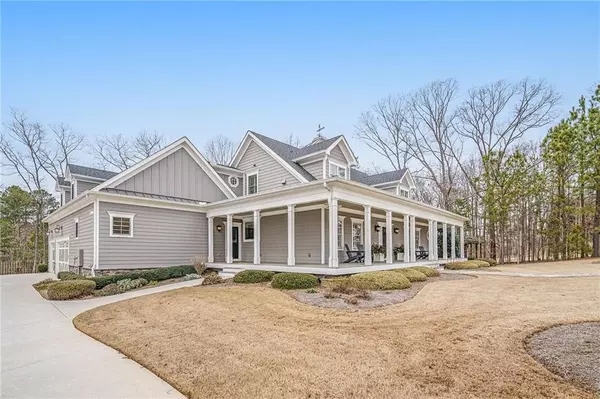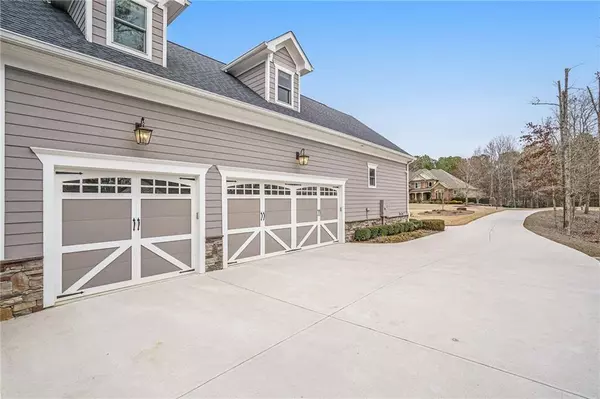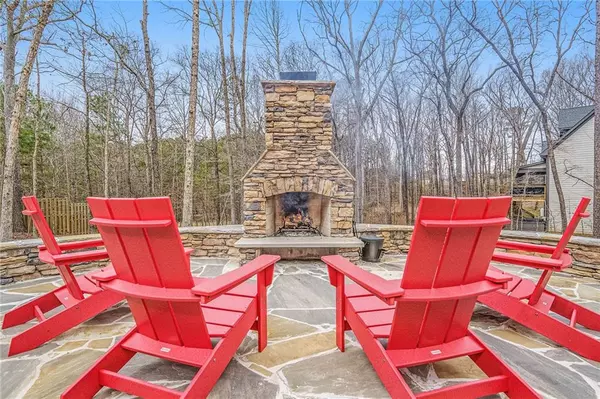$975,000
$1,050,000
7.1%For more information regarding the value of a property, please contact us for a free consultation.
4 Beds
4 Baths
4,606 SqFt
SOLD DATE : 05/09/2022
Key Details
Sold Price $975,000
Property Type Single Family Home
Sub Type Single Family Residence
Listing Status Sold
Purchase Type For Sale
Square Footage 4,606 sqft
Price per Sqft $211
Subdivision Day Farm Estates
MLS Listing ID 7012603
Sold Date 05/09/22
Style Cape Cod
Bedrooms 4
Full Baths 4
Construction Status Resale
HOA Fees $400
HOA Y/N Yes
Year Built 2017
Annual Tax Amount $5,521
Tax Year 2021
Lot Size 0.840 Acres
Acres 0.84
Property Description
BEAUTIFUL 4,606 SQ FT CAPE COD STYLE HOME FULLY LANDSCAPED ON .84 ACRES BUILT IN 2017. OPEN CONCEPT LIVING ROOM AND KITCHEN WITH STUNNING ROCK FIREPLACE. SEPARATE IN-LAW/TEEN SUITE WITH HANDICAP ACCESS IS EQUIPPED WITH FULL KITCHEN, BATH AND LAUNDRY HOOK UP. MAIN FLOOR FEATURES MASTER BEDROOM WITH OFFICE ADJOINING. MASTER BATH WITH HIS AND HER SINKS, CLAW FOOT TUB, LARGE WALK-IN SHOWER AND WALK-IN CLOSET, HIS AND HER CLOSETS. OPEN CONCEPT KITCHEN WITH GRANITE COUNTER TOP AND STAINLESS STEEL APPLIANCES, HUGE WALK-IN PANTRY WITH OLD STYLE SWINGING DOOR. LARGE SEPARATE LAUNDRY FACILITY AND FULL SECOND BATH ON MAIN FLOOR. UPSTAIRS FEATURES TWO LARGE BEDROOMS WITH A SHARED FULL BATHROOM. SPACIOUS 3 CAR GARAGE WITH UNFINISHED BONUS ROOM ABOVE. BASEMENT HAS APPROXIMATELY 600 SQ FT UNFINISHED. SCREENED-IN PORCH WITH DECK OFF THE MAIN FLOOR. NEWLY UPDATED BACKYARD SLATE PATIO WITH ROCK FIRE PLACE AND WALKWAY SUITABLE FOR WHEELCHAIR ACCESSING THE IN-LAW/TEEN SUITE. PELLA WINDOWS AND SLIDING DOORS THROUGHOUT. 9 FOOT CEILINGS THROUGHOUT.SOLID WOOD DOORS THROUGHOUT. REAL WOOD FLOORS THROUGHOUT. CUSTOM CROWN MOLDING. WOOD TRIM AND BASE BOARDS THROUGHOUT. STORAGE GALORE. FRESHLY PAINTED. MOVE IN READY. **MUST SEE**
Location
State GA
County Hall
Lake Name None
Rooms
Bedroom Description In-Law Floorplan, Master on Main
Other Rooms None
Basement Daylight, Exterior Entry, Finished, Finished Bath, Full, Interior Entry
Main Level Bedrooms 1
Dining Room Separate Dining Room
Interior
Interior Features Bookcases, High Ceilings 9 ft Lower, High Ceilings 9 ft Main, High Ceilings 9 ft Upper, High Speed Internet, His and Hers Closets, Walk-In Closet(s)
Heating Central, Forced Air, Heat Pump, Zoned
Cooling Central Air, Heat Pump, Humidity Control, Whole House Fan, Zoned
Flooring Ceramic Tile, Hardwood, Vinyl
Fireplaces Number 1
Fireplaces Type Gas Log, Living Room, Masonry
Window Features Insulated Windows, Plantation Shutters, Storm Window(s)
Appliance Dishwasher, Disposal, Dryer, Electric Oven, Gas Cooktop, Gas Water Heater, Microwave, Refrigerator, Washer
Laundry Laundry Room, Main Level
Exterior
Exterior Feature Private Rear Entry, Rear Stairs
Parking Features Driveway, Garage, Garage Faces Side, On Street
Garage Spaces 3.0
Fence Fenced, Privacy, Stone, Wood, Wrought Iron
Pool None
Community Features Boating, Dog Park, Fishing, Lake, Near Trails/Greenway, Park, Playground, Restaurant, RV/Boat Storage, Sidewalks, Street Lights, Tennis Court(s)
Utilities Available Cable Available, Electricity Available, Natural Gas Available, Phone Available, Underground Utilities, Water Available
Waterfront Description None
View Rural
Roof Type Composition, Metal
Street Surface Asphalt, Paved
Accessibility Accessible Approach with Ramp, Accessible Bedroom, Accessible Doors, Accessible Electrical and Environmental Controls, Accessible Entrance, Accessible Full Bath, Accessible Kitchen, Accessible Kitchen Appliances, Accessible Washer/Dryer
Handicap Access Accessible Approach with Ramp, Accessible Bedroom, Accessible Doors, Accessible Electrical and Environmental Controls, Accessible Entrance, Accessible Full Bath, Accessible Kitchen, Accessible Kitchen Appliances, Accessible Washer/Dryer
Porch Covered, Deck, Front Porch, Patio, Screened, Side Porch, Wrap Around
Total Parking Spaces 3
Building
Lot Description Back Yard, Cul-De-Sac, Front Yard, Landscaped, Private, Wooded
Story Two
Foundation None
Sewer Septic Tank
Water Public
Architectural Style Cape Cod
Level or Stories Two
Structure Type Cement Siding, Frame, Stone
New Construction No
Construction Status Resale
Schools
Elementary Schools Flowery Branch
Middle Schools Hall - Other
High Schools Flowery Branch
Others
Senior Community no
Restrictions false
Tax ID 08101 001076
Special Listing Condition None
Read Less Info
Want to know what your home might be worth? Contact us for a FREE valuation!

Our team is ready to help you sell your home for the highest possible price ASAP

Bought with RE/MAX Tru
Find out why customers are choosing LPT Realty to meet their real estate needs

