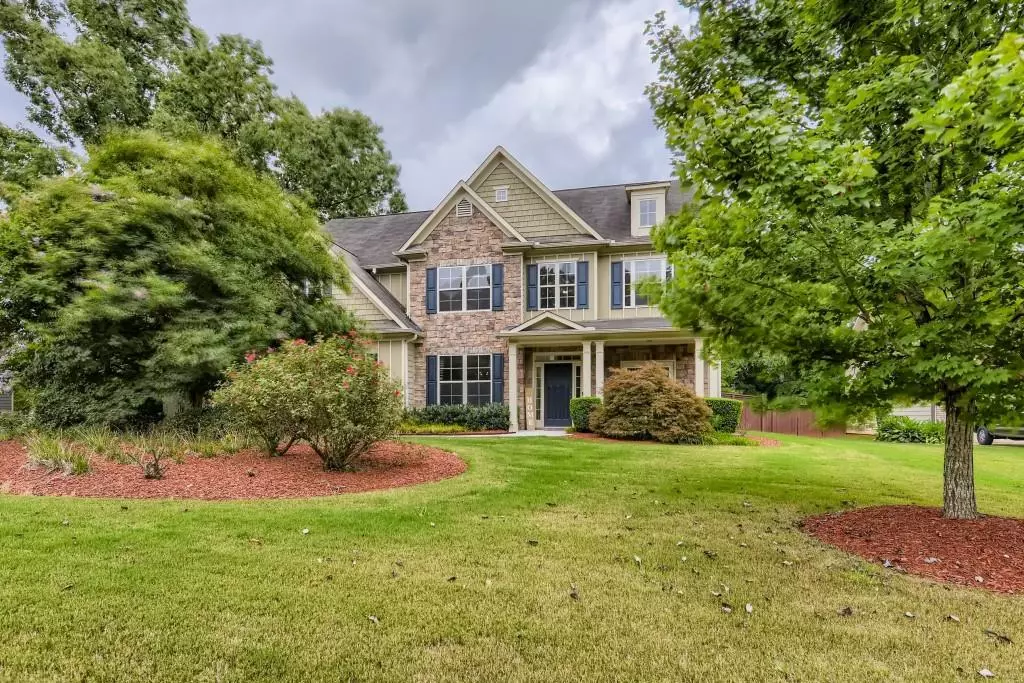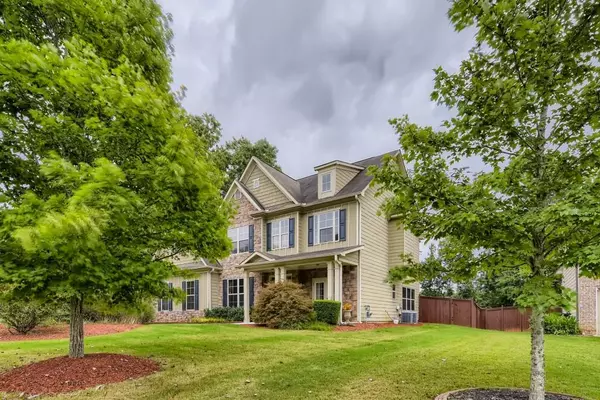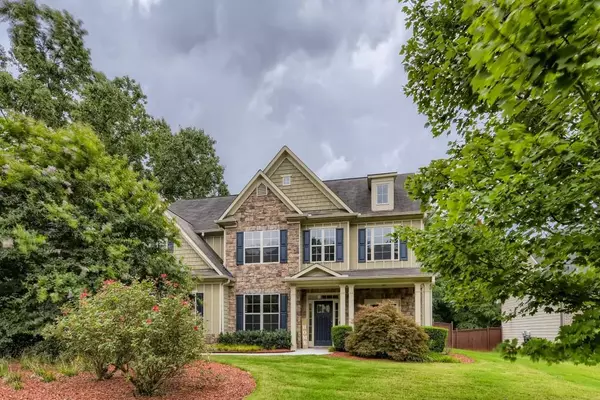$447,500
$445,000
0.6%For more information regarding the value of a property, please contact us for a free consultation.
4 Beds
2.5 Baths
2,910 SqFt
SOLD DATE : 10/14/2022
Key Details
Sold Price $447,500
Property Type Single Family Home
Sub Type Single Family Residence
Listing Status Sold
Purchase Type For Sale
Square Footage 2,910 sqft
Price per Sqft $153
Subdivision Reece Farms
MLS Listing ID 7107528
Sold Date 10/14/22
Style Craftsman, Traditional
Bedrooms 4
Full Baths 2
Half Baths 1
Construction Status Resale
HOA Fees $400
HOA Y/N Yes
Year Built 2012
Annual Tax Amount $3,223
Tax Year 2021
Lot Size 0.460 Acres
Acres 0.46
Property Description
Offer Deadline: Sunday, September 4th at 5 PM. Gorgeous traditional home with Craftsman-inspired interiors and stacked stone accents in desirable Reece Farms. Oversized lot with LARGE, fully-fenced backyard with all-new sod. The minute you walk in, this house feels like HOME with rich hardwood flooring, high ceilings and warm, welcoming interiors. The front living room is currently being used as a sitting room but easily converts to a home office or study. Stunning open concept kitchen and great room with floor to ceiling windows and abundant natural light. Beautifully appointed kitchen with all-wood cabinetry, stainless steel appliances and granite countertops. The adjoining breakfast area is the perfect spot for family meals, homework and game nights! You will also love the downstairs playroom-perfect for closing off the toys and clutter! (But this space works equally well as a Florida room, study or craft room; a sleeper sofa adds extra space for holiday guests.) Upstairs, on either side of the open catwalk, you will find a large primary suite, three additional guest/family bedrooms and a large laundry room. The owners' suite has double tray ceilings and plenty of room for a sitting area. Five-piece ensuite bath with double sinks and large walk-in closet. The back patio-with plenty of room for a grill and seating-overlooks the amazing park like backyard, the perfect place for pets and play! Side entry 2 car garage. +/- .46 acre lot.
Location
State GA
County Cobb
Lake Name None
Rooms
Bedroom Description Other
Other Rooms None
Basement None
Dining Room Separate Dining Room
Interior
Interior Features Disappearing Attic Stairs, Double Vanity, Entrance Foyer, Entrance Foyer 2 Story, High Ceilings 9 ft Main, High Speed Internet, His and Hers Closets, Low Flow Plumbing Fixtures, Tray Ceiling(s), Walk-In Closet(s)
Heating Forced Air, Natural Gas, Zoned
Cooling Ceiling Fan(s), Central Air, Zoned
Flooring Carpet, Ceramic Tile, Hardwood
Fireplaces Number 1
Fireplaces Type Family Room, Gas Starter
Window Features Insulated Windows
Appliance Dishwasher, Disposal, Gas Range, Gas Water Heater, Microwave, Self Cleaning Oven
Laundry In Hall, Laundry Room
Exterior
Exterior Feature Private Front Entry, Private Rear Entry, Private Yard
Parking Features Attached, Driveway, Garage, Garage Door Opener, Garage Faces Side
Garage Spaces 2.0
Fence Back Yard
Pool None
Community Features Homeowners Assoc, Street Lights
Utilities Available Cable Available, Electricity Available, Natural Gas Available, Phone Available, Sewer Available, Underground Utilities, Water Available
Waterfront Description None
View Other
Roof Type Composition, Ridge Vents, Shingle
Street Surface Asphalt, Paved
Accessibility None
Handicap Access None
Porch Front Porch
Total Parking Spaces 2
Building
Lot Description Back Yard, Front Yard, Level, Private
Story Two
Foundation Slab
Sewer Public Sewer
Water Public
Architectural Style Craftsman, Traditional
Level or Stories Two
Structure Type Cement Siding
New Construction No
Construction Status Resale
Schools
Elementary Schools Dowell
Middle Schools Tapp
High Schools Mceachern
Others
HOA Fee Include Reserve Fund
Senior Community no
Restrictions false
Tax ID 19057500150
Ownership Fee Simple
Acceptable Financing Cash, Conventional
Listing Terms Cash, Conventional
Financing no
Special Listing Condition None
Read Less Info
Want to know what your home might be worth? Contact us for a FREE valuation!

Our team is ready to help you sell your home for the highest possible price ASAP

Bought with Keller Williams Realty Atl North
Find out why customers are choosing LPT Realty to meet their real estate needs






