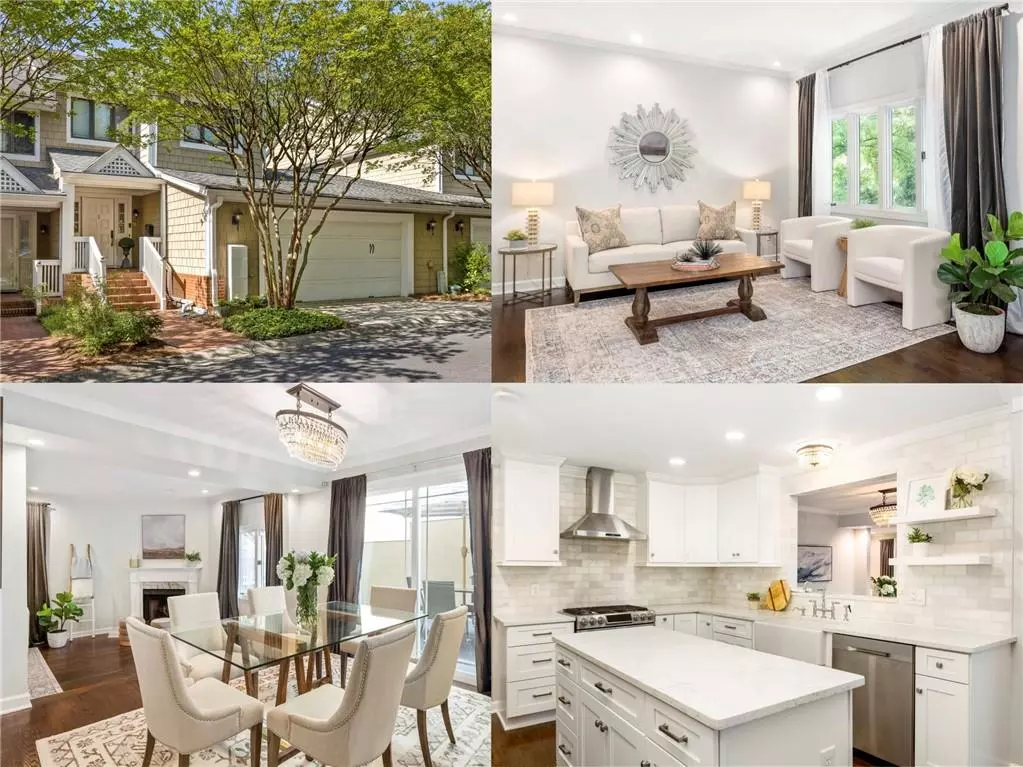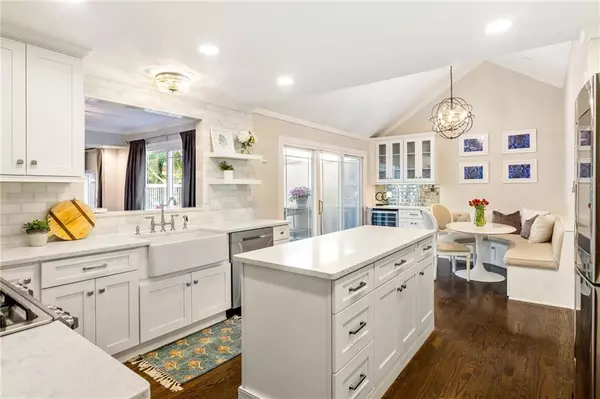$525,000
$525,000
For more information regarding the value of a property, please contact us for a free consultation.
3 Beds
3.5 Baths
1,974 SqFt
SOLD DATE : 09/07/2023
Key Details
Sold Price $525,000
Property Type Townhouse
Sub Type Townhouse
Listing Status Sold
Purchase Type For Sale
Square Footage 1,974 sqft
Price per Sqft $265
Subdivision Alston Place
MLS Listing ID 7233840
Sold Date 09/07/23
Style Townhouse,Traditional
Bedrooms 3
Full Baths 3
Half Baths 1
Construction Status Resale
HOA Y/N No
Originating Board First Multiple Listing Service
Year Built 1990
Annual Tax Amount $9,531
Tax Year 2022
Lot Size 3,693 Sqft
Acres 0.0848
Property Description
Beautiful, recently renovated townhome located in highly sought after Buckhead! This gorgeous 3 bed/3.5 bath home has tons of impressive features including hardwoods throughout, new roof, designer upgrades and an amazing open floor plan perfect for entertaining and everyday living! Incredible, gourmet kitchen has top of the line stainless steel appliances, stunning quartz countertops, marble backsplash, large apron sink, gas stove, and chef's island. Breakfast room features vaulted ceilings, custom built-in banquette and a breakfast bar complete with beverage refrigerator. Light filled living room with gas fireplace opens up to separate dining room. Enjoy the outdoors on the expansive, private two-tiered enclosed deck that overlooks wooded backyard. Oversized primary suite features a sitting area, spa-like bath with dual vanities, large marble shower, floating soaking tub and custom walk-in closet. Guests will love the spacious secondary bedroom with updated private bath. Finished daylight terrace level is perfect for entertaining with a large living room, bedroom, full bathroom and an additional 13x35 bonus room that would be perfect as a gym, office, or storage space with lots of potential to finish out in the future. Rare, walk-out garage is conveniently located off the main level. Excellent location, minutes from Phipps Plaza, Lenox Mall, Shops Around Lenox, parks, trails, and restaurants. Districted to top rated Sarah Smith Elementary School. Convenient to Interstate 85/75 and 400. With the ample square footage and flex space, this home can suit any lifestyle. Nestled in a quiet community and too many upgrades to list, this home is a must see!
Location
State GA
County Fulton
Lake Name None
Rooms
Bedroom Description Oversized Master,Roommate Floor Plan
Other Rooms None
Basement Daylight, Exterior Entry, Finished, Finished Bath, Full, Interior Entry
Dining Room Open Concept, Separate Dining Room
Interior
Interior Features Crown Molding, Double Vanity, Entrance Foyer, High Speed Internet, Vaulted Ceiling(s), Walk-In Closet(s), Wet Bar
Heating Central
Cooling Ceiling Fan(s), Central Air
Flooring Hardwood
Fireplaces Number 1
Fireplaces Type Living Room
Window Features Double Pane Windows
Appliance Dishwasher, Disposal, Dryer, ENERGY STAR Qualified Appliances, Gas Cooktop, Microwave, Range Hood, Refrigerator, Self Cleaning Oven, Washer
Laundry In Basement, Lower Level
Exterior
Exterior Feature Awning(s), Balcony, Private Front Entry, Private Rear Entry, Rain Gutters
Parking Features Attached, Driveway, Garage, Garage Door Opener, Garage Faces Front, Kitchen Level, Level Driveway
Garage Spaces 2.0
Fence None
Pool None
Community Features Homeowners Assoc, Near Marta, Near Shopping, Public Transportation, Street Lights
Utilities Available Cable Available, Electricity Available, Natural Gas Available, Phone Available, Sewer Available, Underground Utilities, Water Available
Waterfront Description None
View Other
Roof Type Composition
Street Surface Asphalt
Accessibility None
Handicap Access None
Porch Covered, Deck, Enclosed, Front Porch
Private Pool false
Building
Lot Description Landscaped, Level, Private
Story Three Or More
Foundation Concrete Perimeter
Sewer Public Sewer
Water Public
Architectural Style Townhouse, Traditional
Level or Stories Three Or More
Structure Type Frame,Shingle Siding,Other
New Construction No
Construction Status Resale
Schools
Elementary Schools Sarah Rawson Smith
Middle Schools Willis A. Sutton
High Schools North Atlanta
Others
HOA Fee Include Maintenance Structure,Maintenance Grounds
Senior Community no
Restrictions true
Tax ID 17 004700130046
Ownership Fee Simple
Financing no
Special Listing Condition None
Read Less Info
Want to know what your home might be worth? Contact us for a FREE valuation!

Our team is ready to help you sell your home for the highest possible price ASAP

Bought with Harry Norman Realtors
Find out why customers are choosing LPT Realty to meet their real estate needs






