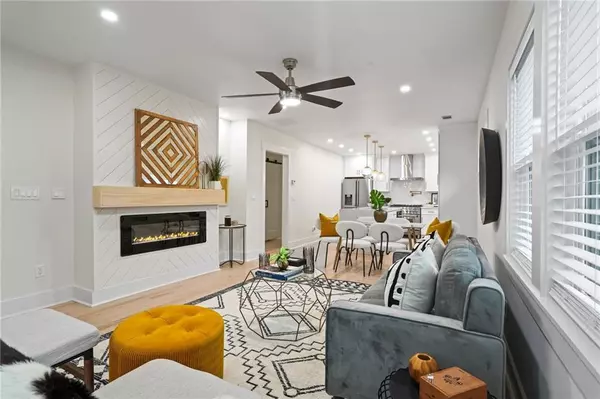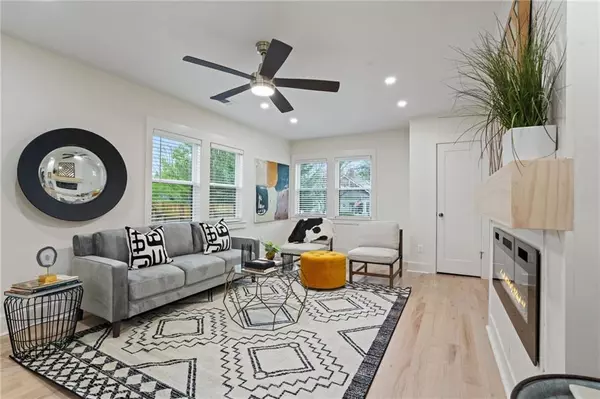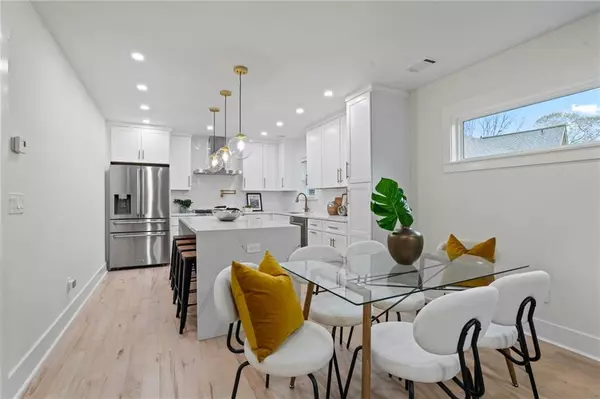$700,000
$714,900
2.1%For more information regarding the value of a property, please contact us for a free consultation.
4 Beds
3 Baths
1,859 SqFt
SOLD DATE : 06/28/2024
Key Details
Sold Price $700,000
Property Type Single Family Home
Sub Type Single Family Residence
Listing Status Sold
Purchase Type For Sale
Square Footage 1,859 sqft
Price per Sqft $376
Subdivision St John Newton Prop
MLS Listing ID 7357739
Sold Date 06/28/24
Style Craftsman
Bedrooms 4
Full Baths 3
Construction Status Fixer
HOA Y/N No
Originating Board First Multiple Listing Service
Year Built 1920
Annual Tax Amount $1,363
Tax Year 2023
Lot Size 8,712 Sqft
Acres 0.2
Property Description
Welcome to this gorgeous, completely renovated Craftsman-style home with modern interior finishings. This stunning 4Bd/3Ba with so much personality, sits on a perfect level lot and features fully custom finishes, high ceilings, open floor plan, beautiful site finished hardwoods and natural light throughout. The PRIMARY en-suite is not one to miss with its vaulted ceilings featuring custom wood beams, its spa-like bath with SOAKING TUB, shower, double vanity, and custom mirror. The exterior boasts of a cozy covered deck and landscaped & sodded front and backyards. This home is set on one of the best streets in the neighborhood. It's located just 2 blocks from the heart of East Atlanta Village, it's in a coveted school district, offers in-town living with proximity to the BELTLINE, the Airport, Mercedes Benz Stadium, the Atlanta Zoo, historical sites, and ALL ATLANTA HAS TO OFFER. This HOME is a MUST SEE. Come show.
Location
State GA
County Dekalb
Lake Name None
Rooms
Bedroom Description Oversized Master
Other Rooms None
Basement Crawl Space
Main Level Bedrooms 4
Dining Room Separate Dining Room
Interior
Interior Features Beamed Ceilings, High Ceilings 10 ft Main, Walk-In Closet(s)
Heating Central, Electric
Cooling Ceiling Fan(s), Central Air, Electric, Heat Pump
Flooring Ceramic Tile, Hardwood
Fireplaces Number 1
Fireplaces Type Circulating, Electric, Insert, Living Room
Window Features Double Pane Windows,Insulated Windows,Window Treatments
Appliance Dishwasher, Disposal, ENERGY STAR Qualified Appliances, Gas Range, Gas Water Heater, Microwave, Range Hood, Refrigerator, Self Cleaning Oven, Tankless Water Heater
Laundry Laundry Room
Exterior
Exterior Feature Lighting, Private Yard, Rain Gutters
Parking Features Driveway, Level Driveway
Fence Back Yard, Fenced, Privacy, Wood
Pool None
Community Features Near Beltline, Near Public Transport, Near Schools, Near Shopping, Park, Public Transportation, Restaurant, Sidewalks, Street Lights
Utilities Available Cable Available, Electricity Available, Natural Gas Available, Phone Available, Sewer Available, Water Available
Waterfront Description None
View City
Roof Type Composition,Shingle
Street Surface Asphalt
Accessibility None
Handicap Access None
Porch Covered, Deck, Front Porch
Total Parking Spaces 4
Private Pool false
Building
Lot Description Back Yard, Front Yard, Landscaped, Level, Private
Story One
Foundation Block
Sewer Public Sewer
Water Public
Architectural Style Craftsman
Level or Stories One
Structure Type Cement Siding,HardiPlank Type,Stucco
New Construction No
Construction Status Fixer
Schools
Elementary Schools Burgess-Peterson
Middle Schools Martin L. King Jr.
High Schools Maynard Jackson
Others
Senior Community no
Restrictions false
Tax ID 15 176 01 126
Ownership Fee Simple
Financing no
Special Listing Condition None
Read Less Info
Want to know what your home might be worth? Contact us for a FREE valuation!

Our team is ready to help you sell your home for the highest possible price ASAP

Bought with Compass

Find out why customers are choosing LPT Realty to meet their real estate needs






