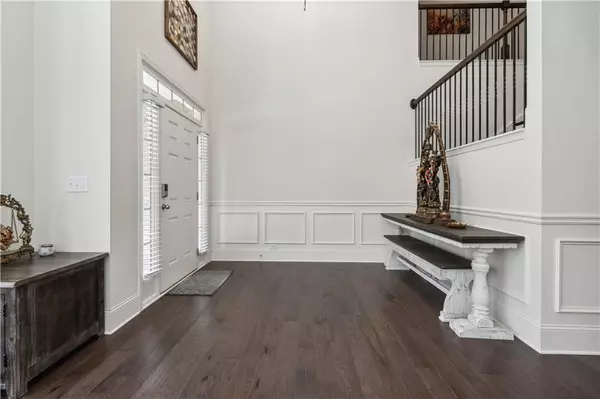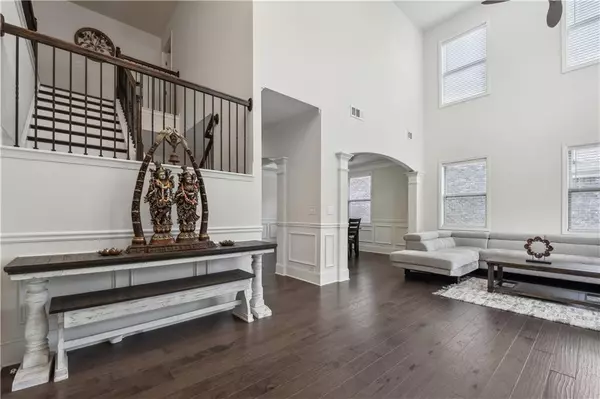$933,000
$939,000
0.6%For more information regarding the value of a property, please contact us for a free consultation.
5 Beds
5 Baths
5,355 SqFt
SOLD DATE : 07/25/2024
Key Details
Sold Price $933,000
Property Type Single Family Home
Sub Type Single Family Residence
Listing Status Sold
Purchase Type For Sale
Square Footage 5,355 sqft
Price per Sqft $174
Subdivision Daves Creek Reserve
MLS Listing ID 7397242
Sold Date 07/25/24
Style Bungalow,Traditional
Bedrooms 5
Full Baths 5
Construction Status Resale
HOA Fees $269
HOA Y/N Yes
Originating Board First Multiple Listing Service
Year Built 2019
Annual Tax Amount $6,203
Tax Year 2023
Lot Size 6,534 Sqft
Acres 0.15
Property Description
Elegant and Modern 5-Bedroom Home in Prestigious Daves Creek Reserve.
Welcome to your dream home in the prestigious Daves Creek Reserve Community. This fabulous, less than 5-year-old single-family residence features the popular CAMDEN plan by DR Horton, combining charm and durability with a stunning three-sided brick exterior. Located off GA 400 Exit 13, commuting and nearby shopping are easily accessible. The A+ rated South Forsyth High School ensure top-notch education for your family.
Inside, the home boasts 5 bedrooms and 5 bathrooms, including Guest bed room on main level with Full bath on main level, a Jack & Jill bathroom and one attached bath on upstairs. The spacious master suite features double vanities, a relaxing garden tub, a separate shower, and his and her finished closets. High ceilings and open spaces define the living area, showcasing a grand 2-story living room with a wall of windows, a formal dining room with coffered ceilings, and a cozy family room with a fireplace and built-ins.
The gourmet kitchen is meticulously maintained with granite countertops, 42" cabinets, a gas cooktop, built-in microwave and oven, stainless steel appliances, and a walk-in pantry. The adjacent mudroom leads to a 2-car garage. Hardwood floors throughout the main level and a hardwood staircase add to the stunning upgrades.
The fully finished basement features an additional bathroom and kitchen, a pre-wired media room, gym room, flex room, and tray ceilings. Outdoor living is enhanced by a large deck and covered patio with breathtaking views. This smart home includes a wired intercom system, sensor-based lighting, app-based security control, and surveillance. Additional features include a water softener system and ready-to-use sprinklers.
Community amenities include a swimming pool, 2-lighted tennis courts, a play area, and a community hall. With custom furniture and fully upgraded features, this home offers everything you need and more. Don't miss your chance to experience the elegance and comfort of this exceptional property!
Reach out to Ensure Homeloans (Sarada Golla, NMLS #2562762) for exciting & creative mortgage funding options.
Location
State GA
County Forsyth
Lake Name None
Rooms
Bedroom Description Double Master Bedroom,Oversized Master
Other Rooms None
Basement Bath/Stubbed, Finished, Finished Bath, Walk-Out Access
Main Level Bedrooms 1
Dining Room Great Room, Seats 12+
Interior
Interior Features Bookcases, Coffered Ceiling(s), Crown Molding, Double Vanity, Entrance Foyer, Entrance Foyer 2 Story, High Ceilings 9 ft Lower, High Speed Internet, Smart Home, Sound System, Tray Ceiling(s)
Heating Electric, Forced Air, Heat Pump, Natural Gas
Cooling Ceiling Fan(s), Electric, ENERGY STAR Qualified Equipment, Humidity Control, Window Unit(s)
Flooring Carpet, Ceramic Tile, Hardwood, Vinyl
Fireplaces Number 2
Fireplaces Type Basement, Electric, Family Room, Gas Log, Gas Starter, Glass Doors
Window Features Aluminum Frames,Double Pane Windows,Insulated Windows
Appliance Disposal, Double Oven, Dryer, Gas Cooktop, Microwave, Range Hood, Refrigerator, Washer
Laundry Electric Dryer Hookup, Gas Dryer Hookup, Laundry Room, Upper Level
Exterior
Exterior Feature Balcony, Rain Gutters
Parking Features Covered, Driveway, Garage, Garage Door Opener, Level Driveway, On Street
Garage Spaces 1.0
Fence None
Pool None
Community Features Clubhouse, Homeowners Assoc, Near Schools, Near Shopping, Pool, Street Lights, Tennis Court(s)
Utilities Available Cable Available, Electricity Available, Natural Gas Available, Phone Available, Sewer Available, Underground Utilities, Water Available
Waterfront Description None
View City
Roof Type Asbestos Shingle
Street Surface Asphalt
Accessibility None
Handicap Access None
Porch Deck, Patio
Total Parking Spaces 2
Private Pool false
Building
Lot Description Back Yard, Front Yard, Sloped, Sprinklers In Front, Sprinklers In Rear
Story Three Or More
Foundation Concrete Perimeter
Sewer Public Sewer
Water Public
Architectural Style Bungalow, Traditional
Level or Stories Three Or More
Structure Type Brick 3 Sides,Shingle Siding,Wood Siding
New Construction No
Construction Status Resale
Schools
Elementary Schools Daves Creek
Middle Schools Lakeside - Forsyth
High Schools South Forsyth
Others
Senior Community no
Restrictions false
Tax ID 154 232
Ownership Fee Simple
Acceptable Financing Cash, Conventional, FHA, USDA Loan, VA Loan
Listing Terms Cash, Conventional, FHA, USDA Loan, VA Loan
Special Listing Condition None
Read Less Info
Want to know what your home might be worth? Contact us for a FREE valuation!

Our team is ready to help you sell your home for the highest possible price ASAP

Bought with Trend Atlanta Realty, Inc.

Find out why customers are choosing LPT Realty to meet their real estate needs






