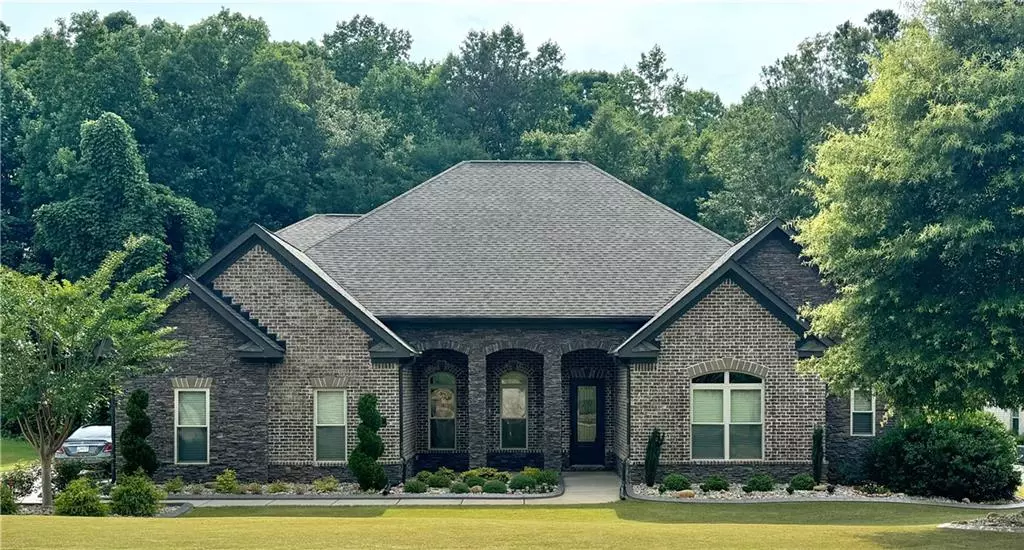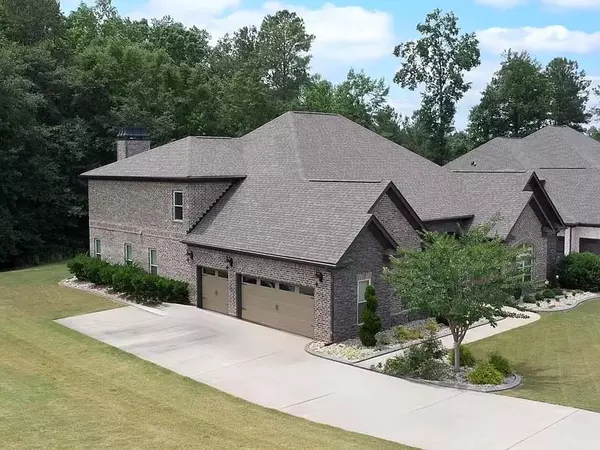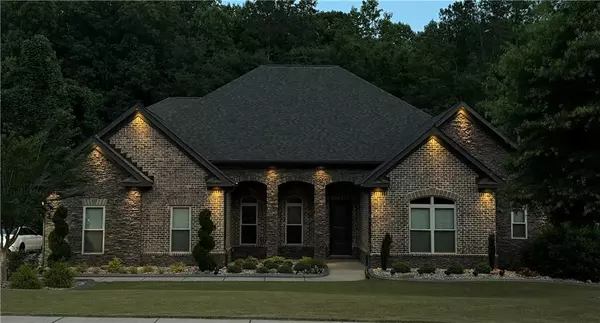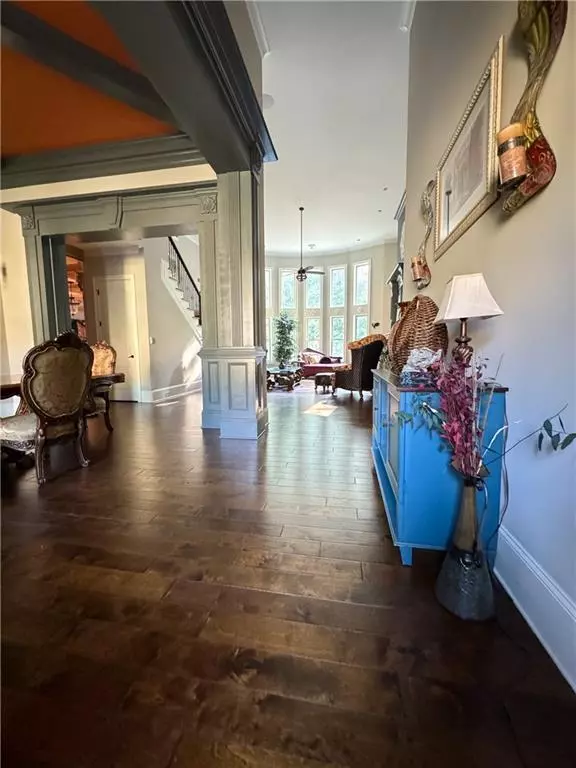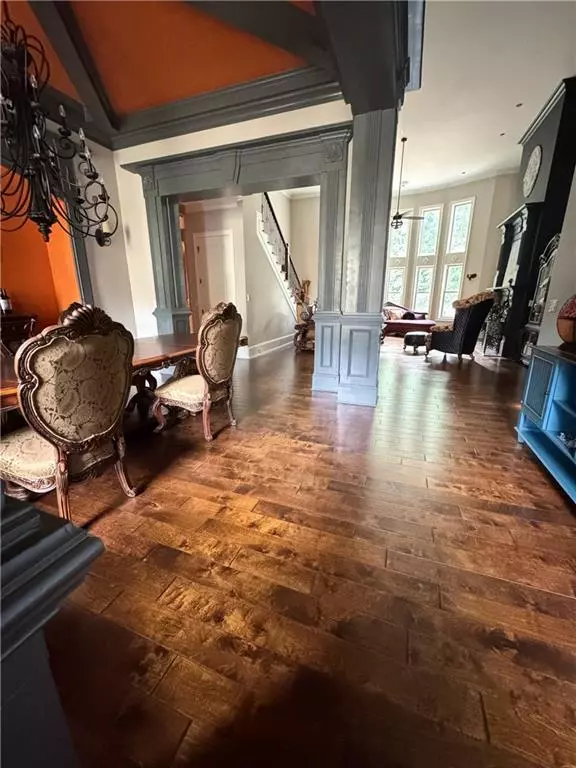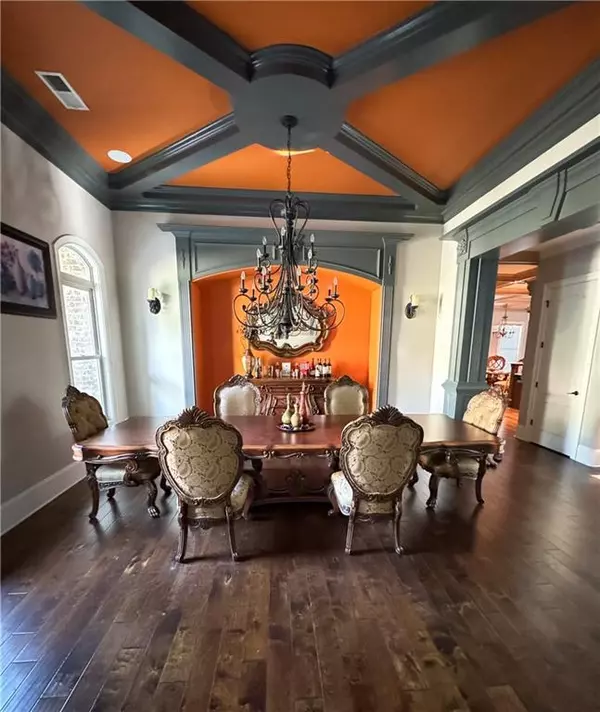$600,000
$599,000
0.2%For more information regarding the value of a property, please contact us for a free consultation.
3 Beds
3.5 Baths
3,866 SqFt
SOLD DATE : 08/06/2024
Key Details
Sold Price $600,000
Property Type Single Family Home
Sub Type Single Family Residence
Listing Status Sold
Purchase Type For Sale
Square Footage 3,866 sqft
Price per Sqft $155
Subdivision Providence Harbour
MLS Listing ID 7405082
Sold Date 08/06/24
Style Ranch
Bedrooms 3
Full Baths 3
Half Baths 1
Construction Status Resale
HOA Fees $650
HOA Y/N Yes
Originating Board First Multiple Listing Service
Year Built 2014
Annual Tax Amount $8,328
Tax Year 2023
Lot Size 0.457 Acres
Acres 0.4568
Property Description
Welcome to 171 Radcliffe Dr, a beautiful family home nestled on .50 acres in the heart
of McDonough. This stunning property combines classic elegance with modern
comforts, offering a perfect blend of style and convenience. Boasting nearly 4400 sq ft,
this home has an expansive living space making it perfect for families of all sizes. The
gourmet kitchen is a chef's dream featuring coffered ceilings, stainless steel appliances,
gas stove and double oven perfect for entertaining. Off the kitchen you will find a
beautiful keeping room with a fireplace and a large formal dining room with decorative
ceiling and exquisite trim work. The master suite serves as a serene retreat with a walk-
in closet and a luxurious en-suite bathroom complete with a soaking tub and separate
shower. With generously sized bedrooms, there is ample space for family, guests, or a
home office. You will find unique features like the stereo sound system throughout, or
the 2-story family room with a wall of bowed windows and a fireplace perfect for a cozy
night in, or entertaining guest. Add in a three-car garage for the perfect amount of
storage space to make this home the one you do not want to miss! Located in a friendly
and welcoming neighborhood, 171 Radcliffe Dr offers peace and tranquility while still
being close to top-rated schools, shopping centers, parks, and dining options.
Commuters will appreciate easy access to major highways, making travel to Atlanta and
surrounding areas a breeze. Don't miss the opportunity to make this beautiful house
your new home. Schedule a viewing today and discover the charm and elegance of 171
Radcliffe Drive.
Location
State GA
County Henry
Lake Name None
Rooms
Bedroom Description Oversized Master
Other Rooms None
Basement None
Main Level Bedrooms 2
Dining Room Open Concept, Separate Dining Room
Interior
Interior Features Cathedral Ceiling(s), Coffered Ceiling(s), Double Vanity, Entrance Foyer 2 Story, High Ceilings 9 ft Main, High Speed Internet, His and Hers Closets, Smart Home, Tray Ceiling(s), Walk-In Closet(s)
Heating Central, Forced Air, Heat Pump, Zoned
Cooling Central Air, Heat Pump
Flooring Carpet, Hardwood
Fireplaces Number 2
Fireplaces Type Family Room, Gas Log, Gas Starter, Keeping Room
Window Features Double Pane Windows
Appliance Dishwasher, Disposal, Double Oven, Electric Oven, Electric Water Heater, Gas Cooktop, Microwave, Range Hood, Refrigerator, Washer
Laundry Laundry Room, Main Level, Sink
Exterior
Exterior Feature Private Entrance
Parking Features Attached, Driveway, Garage, Garage Door Opener, Garage Faces Side, Level Driveway
Garage Spaces 3.0
Fence None
Pool None
Community Features Homeowners Assoc
Utilities Available Cable Available, Electricity Available, Natural Gas Available, Phone Available
Waterfront Description None
View Trees/Woods
Roof Type Composition,Shingle
Street Surface Asphalt
Accessibility None
Handicap Access None
Porch Patio
Private Pool false
Building
Lot Description Back Yard, Landscaped, Level, Private
Story One and One Half
Foundation Slab
Sewer Public Sewer
Water Public
Architectural Style Ranch
Level or Stories One and One Half
Structure Type Brick,Frame
New Construction No
Construction Status Resale
Schools
Elementary Schools Hickory Flat - Henry
Middle Schools Union Grove
High Schools Union Grove
Others
HOA Fee Include Cable TV,Electricity,Gas,Pest Control,Sewer,Water
Senior Community no
Restrictions true
Tax ID 088E01035000
Special Listing Condition None
Read Less Info
Want to know what your home might be worth? Contact us for a FREE valuation!

Our team is ready to help you sell your home for the highest possible price ASAP

Bought with Virtual Properties Realty. Biz
Find out why customers are choosing LPT Realty to meet their real estate needs

