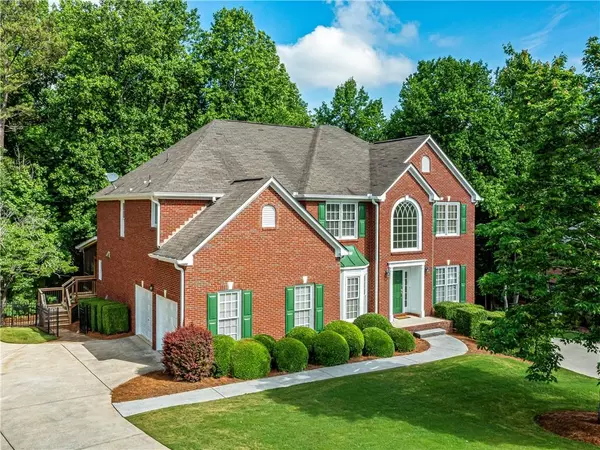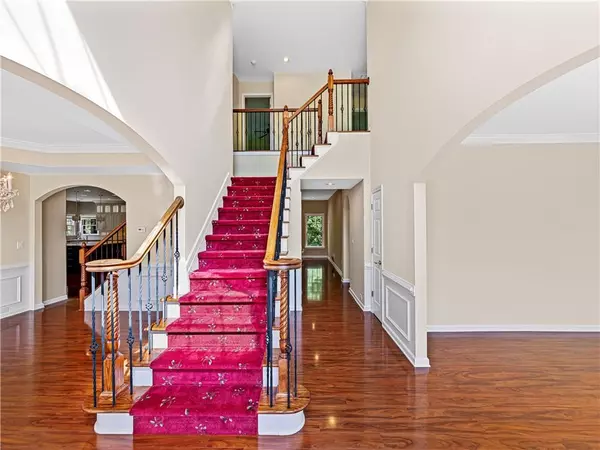$735,000
$774,500
5.1%For more information regarding the value of a property, please contact us for a free consultation.
6 Beds
5 Baths
4,200 SqFt
SOLD DATE : 08/12/2024
Key Details
Sold Price $735,000
Property Type Single Family Home
Sub Type Single Family Residence
Listing Status Sold
Purchase Type For Sale
Square Footage 4,200 sqft
Price per Sqft $175
Subdivision Bradshaw Estates
MLS Listing ID 7389792
Sold Date 08/12/24
Style Traditional
Bedrooms 6
Full Baths 5
Construction Status Resale
HOA Y/N Yes
Originating Board First Multiple Listing Service
Year Built 2002
Annual Tax Amount $5,970
Tax Year 2023
Lot Size 0.730 Acres
Acres 0.73
Property Description
Experience the pinnacle of luxury living in the highly coveted Bradshaw Estates neighborhood with this incredible family sanctuary located in the heart of Hickory Flat. A beautiful and very well-maintained large family home located in highly sought after Bradshaw Estates. Welcome to your dream home! This gorgeous 6-bedroom, 5 bathroom residence has been meticulously maintained and upgraded, offering luxury and comfort in every detail. Kitchen and bathrooms recently remodeled and designed by renowned designer Caren Dannerman of Dannerman Designs.
Step into the heart of the home, where the kitchen reigns supreme as a chef's paradise. Featuring top-of-the-line amenities including a porcelain sink, expansive island, dual custom panel dishwashers, double self-cleaning ovens, an induction stovetop, beverage refrigerator and hidden charging stations. From the walk-in pantry with custom shelving to the under-cabinet lighting, every element has been thoughtfully designed to elevate your culinary experience.
Relax and unwind in the lavish master suite, complete with his and her closets, a spa-like master bathroom with heated floors, hydromassage tub, and a zero-entry walk-in shower. The allure extends to the finished basement, offering a full bathroom, ample storage, and a safe room with reinforced walls and a bank vault-style door for added peace of mind.
Step outside into your own private paradise, where a screened-in porch with ceiling fans overlooks a sprawling terraced backyard and flowing creek. Entertain guests with ease on the natural gas-supplied grill and enjoy watching your children and pets play and explore in the expansive outdoor oasis including a large fenced area, a custom built playhouse with heat, air conditioning, and electricity. A secondary playset and a 20-foot slide lead to the creek! With neighborhood amenities including a community pool, splashpad, playground, and tennis courts, every day is filled with endless possibilities.
Don't miss your chance to own this extraordinary home, where luxury and comfort converge in perfect harmony. Contact us today to schedule your exclusive viewing and make your dream lifestyle a reality!"
Location
State GA
County Cherokee
Lake Name None
Rooms
Bedroom Description Oversized Master
Other Rooms Outbuilding
Basement Daylight, Exterior Entry, Finished, Finished Bath, Unfinished, Walk-Out Access
Main Level Bedrooms 1
Dining Room Separate Dining Room
Interior
Interior Features Crown Molding, Disappearing Attic Stairs, Double Vanity, Entrance Foyer 2 Story, High Ceilings 9 ft Lower, High Ceilings 9 ft Main, High Ceilings 9 ft Upper, His and Hers Closets, Recessed Lighting
Heating Central
Cooling Ceiling Fan(s), Central Air, Multi Units, Zoned
Flooring Carpet, Ceramic Tile, Hardwood, Laminate
Fireplaces Number 1
Fireplaces Type Family Room, Gas Log, Gas Starter
Window Features Double Pane Windows
Appliance Dishwasher, Disposal, Double Oven, Electric Cooktop, Gas Oven, Microwave, Refrigerator, Self Cleaning Oven, Tankless Water Heater
Laundry Electric Dryer Hookup, Laundry Room, Upper Level
Exterior
Exterior Feature Gas Grill, Private Entrance, Private Yard, Rain Gutters, Rear Stairs
Parking Features Driveway, Garage, Garage Door Opener, Garage Faces Side, Kitchen Level, Level Driveway
Garage Spaces 2.0
Fence Back Yard, Invisible, Wrought Iron
Pool None
Community Features Golf, Homeowners Assoc, Near Schools, Near Shopping, Near Trails/Greenway, Park, Playground, Pool, Sidewalks, Street Lights, Swim Team, Tennis Court(s)
Utilities Available Cable Available, Electricity Available, Natural Gas Available, Phone Available, Sewer Available, Underground Utilities, Water Available
Waterfront Description None
View Creek/Stream, Golf Course, Trees/Woods
Roof Type Shingle
Street Surface Asphalt
Accessibility Accessible Bedroom, Central Living Area, Common Area, Accessible Hallway(s)
Handicap Access Accessible Bedroom, Central Living Area, Common Area, Accessible Hallway(s)
Porch Covered, Deck, Enclosed, Rear Porch, Screened
Total Parking Spaces 2
Private Pool false
Building
Lot Description Back Yard, Creek On Lot, Front Yard, Level, Sloped, Wooded
Story Two
Foundation Slab
Sewer Public Sewer
Water Public
Architectural Style Traditional
Level or Stories Two
Structure Type Brick 3 Sides,Cement Siding
New Construction No
Construction Status Resale
Schools
Elementary Schools Hickory Flat - Cherokee
Middle Schools Dean Rusk
High Schools Sequoyah
Others
HOA Fee Include Swim,Tennis
Senior Community no
Restrictions false
Tax ID 15N20D 011
Special Listing Condition Real Estate Owned
Read Less Info
Want to know what your home might be worth? Contact us for a FREE valuation!

Our team is ready to help you sell your home for the highest possible price ASAP

Bought with ERA Sunrise Realty
Find out why customers are choosing LPT Realty to meet their real estate needs






