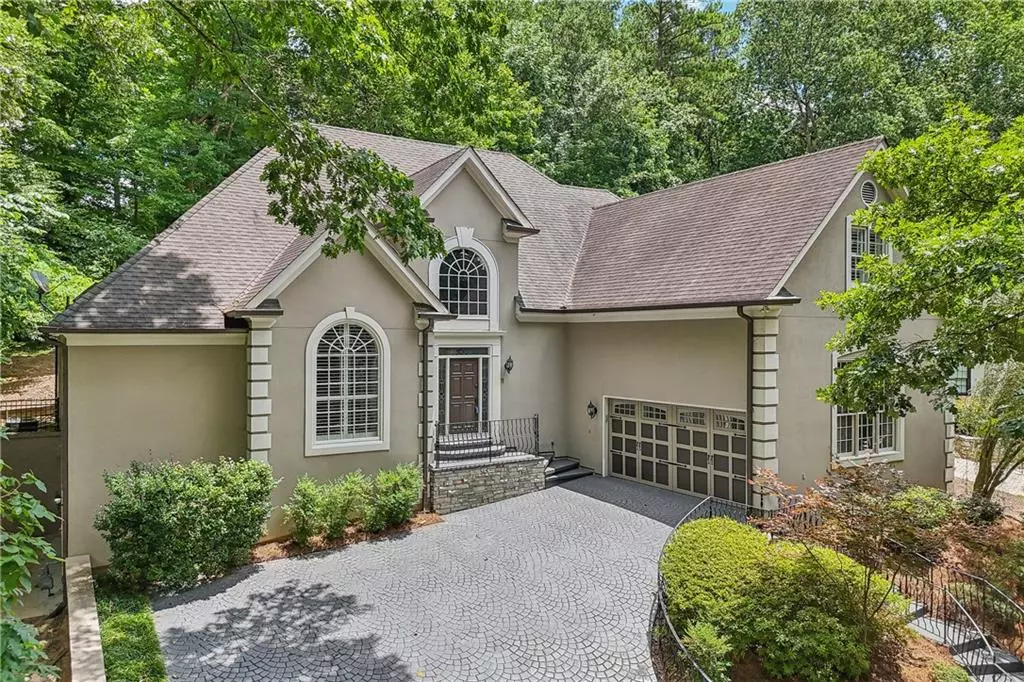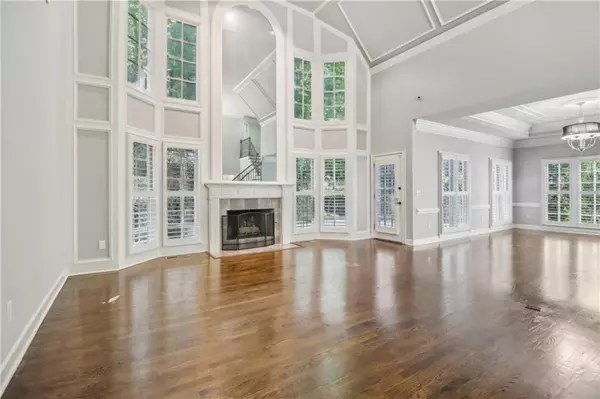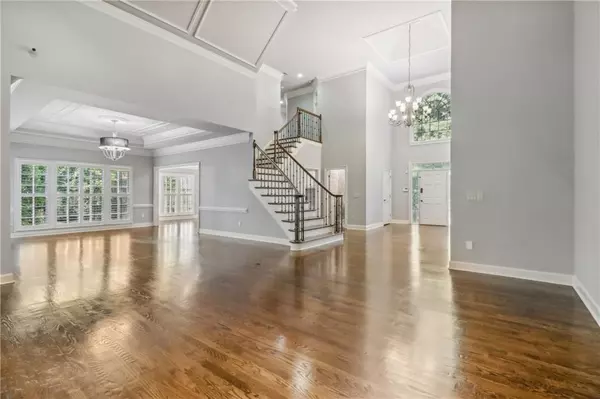$1,072,000
$1,125,000
4.7%For more information regarding the value of a property, please contact us for a free consultation.
5 Beds
5 Baths
5,128 SqFt
SOLD DATE : 08/14/2024
Key Details
Sold Price $1,072,000
Property Type Single Family Home
Sub Type Single Family Residence
Listing Status Sold
Purchase Type For Sale
Square Footage 5,128 sqft
Price per Sqft $209
Subdivision Vale At Lenox
MLS Listing ID 7417677
Sold Date 08/14/24
Style French Provincial
Bedrooms 5
Full Baths 4
Half Baths 2
Construction Status Resale
HOA Fees $465
HOA Y/N Yes
Originating Board First Multiple Listing Service
Year Built 1983
Annual Tax Amount $12,394
Tax Year 2023
Lot Size 8,712 Sqft
Acres 0.2
Property Description
Experience luxury living in this exquisite 5-bedroom, 4-full-bathroom, and 2-half-bathroom home nestled in
the heart of Buckhead. This property offers the perfect blend of sophistication and comfort, featuring a
spacious two-car garage with high ceilings, making it ideal for car enthusiasts. The home is situated in a
quiet, gated community, providing privacy and security.
The interior boasts tall 2-story ceilings, immaculate hardwood floors, and high-end interior window
shutters throughout, adding a touch of elegance and providing excellent light control and privacy. The
grand staircase sets a tone of elegance from the moment you enter. The expansive basement is perfect for
entertaining, complete with a kitchenette, bar area, and movie theater. The master suite is a true retreat,
offering a sitting area, double vanity bathroom, and his and her walk-in closets with custom California
designs.
Families will appreciate the convenience of school-aged children being picked up at the gate, making
mornings and afternoons seamless. The property's prime location offers easy access to major highways
and is within walking distance to premier shopping and dining at Lenox Square Mall and Phipps Plaza. The
proximity to top-rated schools and parks makes this home the perfect choice for those seeking a suburban
feel with urban conveniences.
Don't miss this rare opportunity to own a piece of luxury in one of Atlanta's most sought-after
neighborhoods. Lender credits available with preferred lender. Schedule your private tour today!
Location
State GA
County Fulton
Lake Name None
Rooms
Bedroom Description Master on Main,Oversized Master
Other Rooms None
Basement Bath/Stubbed, Exterior Entry, Finished, Interior Entry
Main Level Bedrooms 1
Dining Room Separate Dining Room
Interior
Interior Features Crown Molding, Entrance Foyer, Entrance Foyer 2 Story, High Ceilings 10 ft Main, His and Hers Closets, Walk-In Closet(s), Wet Bar
Heating Natural Gas
Cooling Central Air
Flooring Ceramic Tile, Hardwood
Fireplaces Number 1
Fireplaces Type Great Room
Window Features Plantation Shutters,Shutters
Appliance Dishwasher, Disposal, Double Oven, Gas Range
Laundry Main Level, Mud Room
Exterior
Exterior Feature Courtyard, Private Yard
Parking Features Driveway, Garage Door Opener, Garage Faces Side, Electric Vehicle Charging Station(s)
Fence None
Pool None
Community Features Concierge, Gated, Homeowners Assoc
Utilities Available Cable Available, Electricity Available, Water Available
Waterfront Description None
View Other
Roof Type Shingle
Street Surface Asphalt
Accessibility None
Handicap Access None
Porch Rear Porch
Private Pool false
Building
Lot Description Cul-De-Sac, Landscaped, Sprinklers In Front, Sprinklers In Rear
Story Three Or More
Foundation Block
Sewer Public Sewer
Water Public
Architectural Style French Provincial
Level or Stories Three Or More
Structure Type Stucco
New Construction No
Construction Status Resale
Schools
Elementary Schools Sarah Rawson Smith
Middle Schools Willis A. Sutton
High Schools North Atlanta
Others
Senior Community no
Restrictions true
Tax ID 17 000700130101
Special Listing Condition None
Read Less Info
Want to know what your home might be worth? Contact us for a FREE valuation!

Our team is ready to help you sell your home for the highest possible price ASAP

Bought with Virtual Properties Realty.com

Find out why customers are choosing LPT Realty to meet their real estate needs






