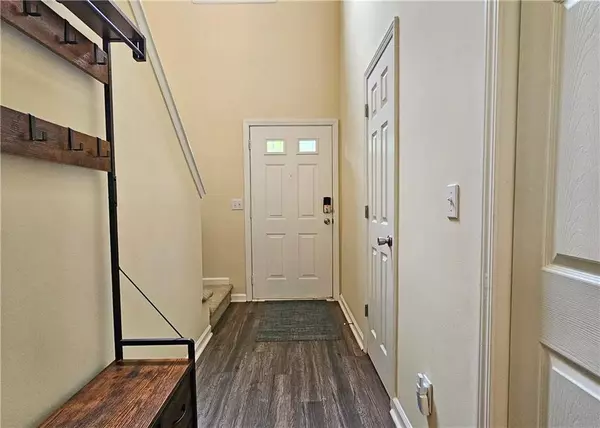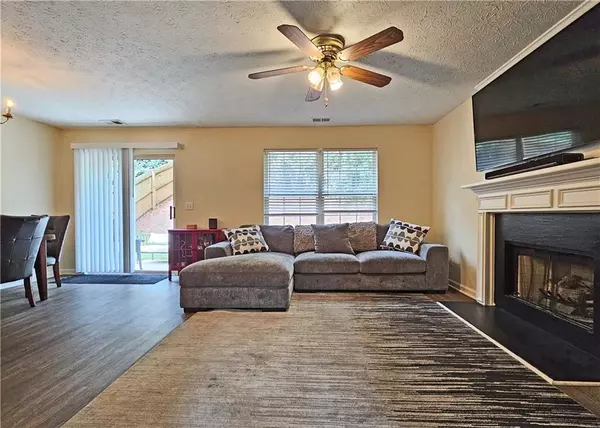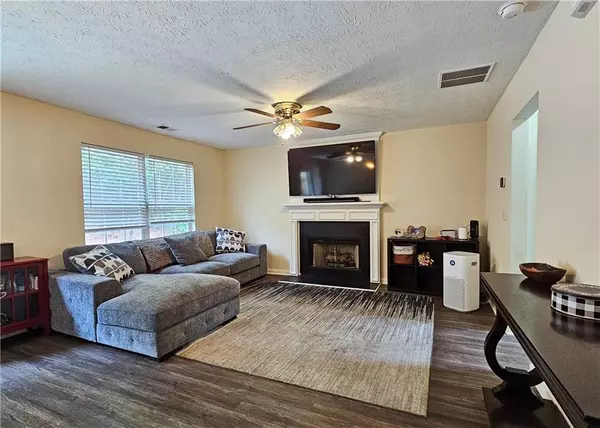$305,000
$300,000
1.7%For more information regarding the value of a property, please contact us for a free consultation.
3 Beds
2.5 Baths
1,280 SqFt
SOLD DATE : 08/15/2024
Key Details
Sold Price $305,000
Property Type Single Family Home
Sub Type Single Family Residence
Listing Status Sold
Purchase Type For Sale
Square Footage 1,280 sqft
Price per Sqft $238
Subdivision Parkview Meadows
MLS Listing ID 7402020
Sold Date 08/15/24
Style Traditional
Bedrooms 3
Full Baths 2
Half Baths 1
Construction Status Resale
HOA Fees $250
HOA Y/N Yes
Originating Board First Multiple Listing Service
Year Built 1999
Annual Tax Amount $3,028
Tax Year 2023
Lot Size 4,351 Sqft
Acres 0.0999
Property Description
An affordable home in a great location. This Smart Home with upgrades has an Open Floor Plan. Luxury Vinyl Tile on the main Level and in your new bathrooms. Stone countertops. Low maintenance Vinyl siding. Updated and zoned HVAC system including programable thermostats.
Close and easy travel to where You want to go. Walk to Local Dining. Short Drive to major retail. Home Depot, Lowes, Target, Walmart, Etc. Medical Care 2 minutes away at Cobb Hospital and VA Clinic. Greenspace and Parks nearby. Short drive to Silver Comet Trail.
Location
State GA
County Cobb
Lake Name None
Rooms
Bedroom Description Other
Other Rooms None
Basement None
Dining Room Open Concept
Interior
Interior Features Entrance Foyer 2 Story, High Ceilings 9 ft Main, High Ceilings 10 ft Upper, High Speed Internet, Walk-In Closet(s)
Heating Central, Natural Gas
Cooling Ceiling Fan(s), Central Air
Flooring Carpet, Vinyl
Fireplaces Number 1
Fireplaces Type Factory Built, Family Room, Gas Log
Window Features Insulated Windows
Appliance Dishwasher, Disposal, Dryer, Electric Range, Gas Range, Microwave, Refrigerator, Washer
Laundry In Hall, Main Level
Exterior
Exterior Feature Private Yard
Parking Features Garage, Kitchen Level, Level Driveway
Garage Spaces 1.0
Fence Fenced, Privacy
Pool None
Community Features Near Schools, Near Shopping, Public Transportation, Street Lights
Utilities Available Cable Available, Electricity Available, Natural Gas Available, Phone Available, Sewer Available, Underground Utilities, Water Available
Waterfront Description None
View Other
Roof Type Composition,Shingle
Street Surface Asphalt
Accessibility Accessible Entrance
Handicap Access Accessible Entrance
Porch Front Porch, Patio
Private Pool false
Building
Lot Description Back Yard, Front Yard, Private
Story Two
Foundation Slab
Sewer Public Sewer
Water Public
Architectural Style Traditional
Level or Stories Two
Structure Type Vinyl Siding
New Construction No
Construction Status Resale
Schools
Elementary Schools Clarkdale
Middle Schools Cooper
High Schools South Cobb
Others
Senior Community no
Restrictions true
Tax ID 19084200600
Special Listing Condition None
Read Less Info
Want to know what your home might be worth? Contact us for a FREE valuation!

Our team is ready to help you sell your home for the highest possible price ASAP

Bought with Compass
Find out why customers are choosing LPT Realty to meet their real estate needs






