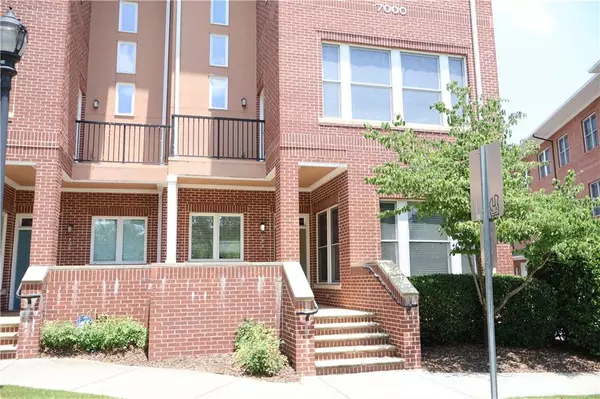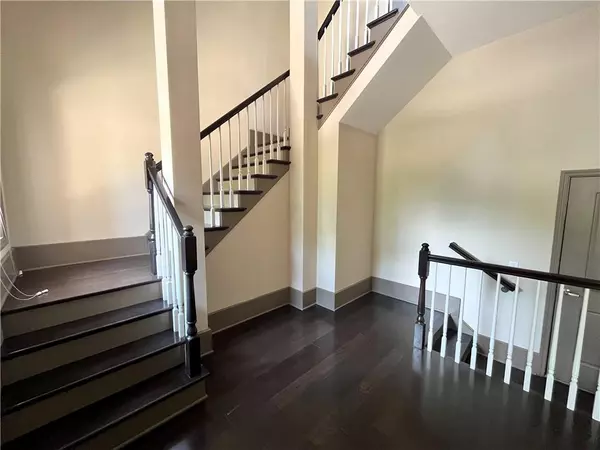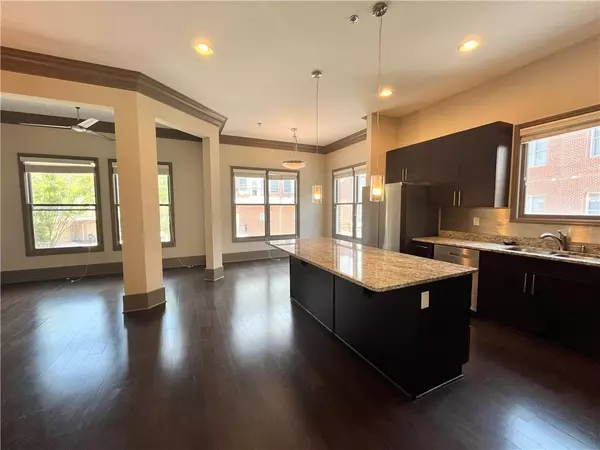$580,000
$594,888
2.5%For more information regarding the value of a property, please contact us for a free consultation.
4 Beds
3.5 Baths
2,555 SqFt
SOLD DATE : 09/10/2024
Key Details
Sold Price $580,000
Property Type Townhouse
Sub Type Townhouse
Listing Status Sold
Purchase Type For Sale
Square Footage 2,555 sqft
Price per Sqft $227
Subdivision Sera Townhomes
MLS Listing ID 7405746
Sold Date 09/10/24
Style Townhouse
Bedrooms 4
Full Baths 3
Half Baths 1
Construction Status Resale
HOA Fees $300
HOA Y/N Yes
Originating Board First Multiple Listing Service
Year Built 2011
Annual Tax Amount $9,217
Tax Year 2023
Lot Size 871 Sqft
Acres 0.02
Property Description
Welcome home to the walkable, charming community of Sera Townhomes, a hidden gem nestled right in the heart of Buckhead with 'Path 400' Beltline access + rooftop decks! This 4 bedroom, 3 full baths, 1 half bath fee simple all brick END UNIT Townhome is the epitome of turn key. So many windows offer abundant natural light. This home lives large like a single family! A bedroom & full bath with a private walk-out front patio on the street level is a true bonus, where buyers may enjoy morning coffee or serves as the perfect guest suite for overnight company. Features also include a Chef's Kitchen that opens to a casual den + sizable dining area. Kitchen features large prep island, stone counters, stainless appliances, ample cabinetry, separate pantry with access to grilling deck. A secondary den on the Kitchen level adds to the multiple entertaining spaces available. On the third level, you will find the primary suite and two secondary bedrooms offering tray ceilings + bathroom. Ample storage available with gracious closet spaces. Head upstairs to the rooftop deck with views for miles. Grand two car Garage + available curb parking makes this one special! Enjoy cocktails this fall on your private Patio. Steps away from 'Path 400' to the Beltline + two dog parks nearby. Easy MARTA access. Visit any one of the many hot spots nearby and the very best shopping! Easy highway access!
New Appliances including Refrigerator, Dishwasher, Water Heater, Washer/Dryer. Repainted and new Carpet as well!
Location
State GA
County Fulton
Lake Name None
Rooms
Bedroom Description In-Law Floorplan,Oversized Master,Roommate Floor Plan
Other Rooms None
Basement None
Dining Room Open Concept, Separate Dining Room
Interior
Interior Features Crown Molding, Double Vanity, Entrance Foyer, Entrance Foyer 2 Story, High Ceilings 10 ft Lower, High Ceilings 10 ft Main, High Ceilings 10 ft Upper, High Speed Internet, Tray Ceiling(s), Walk-In Closet(s)
Heating Central, ENERGY STAR Qualified Equipment
Cooling Ceiling Fan(s), Central Air, ENERGY STAR Qualified Equipment
Flooring Carpet, Hardwood, Stone
Fireplaces Type None
Window Features Double Pane Windows,Insulated Windows,Window Treatments
Appliance Dishwasher, Disposal, Dryer, Electric Cooktop, Electric Range, Electric Water Heater, ENERGY STAR Qualified Appliances, Microwave, Range Hood, Refrigerator, Washer
Laundry Electric Dryer Hookup, In Hall, Upper Level
Exterior
Exterior Feature Balcony, Courtyard
Parking Features Attached, Garage, Garage Door Opener, Garage Faces Side, On Street
Garage Spaces 2.0
Fence None
Pool None
Community Features None
Utilities Available Cable Available, Electricity Available, Natural Gas Available, Sewer Available, Underground Utilities, Water Available
Waterfront Description None
View City
Roof Type Shingle
Street Surface Asphalt,Concrete,Paved
Accessibility None
Handicap Access None
Porch Covered, Front Porch, Rooftop
Total Parking Spaces 2
Private Pool false
Building
Lot Description Corner Lot
Story Three Or More
Foundation Slab
Sewer Public Sewer
Water Public
Architectural Style Townhouse
Level or Stories Three Or More
Structure Type Brick 3 Sides
New Construction No
Construction Status Resale
Schools
Elementary Schools Garden Hills
Middle Schools Willis A. Sutton
High Schools North Atlanta
Others
HOA Fee Include Maintenance Grounds,Maintenance Structure,Reserve Fund,Trash
Senior Community no
Restrictions false
Tax ID 17 0049 LL1055
Ownership Fee Simple
Acceptable Financing 1031 Exchange, Conventional
Listing Terms 1031 Exchange, Conventional
Financing no
Special Listing Condition None
Read Less Info
Want to know what your home might be worth? Contact us for a FREE valuation!

Our team is ready to help you sell your home for the highest possible price ASAP

Bought with Drem Realty

Find out why customers are choosing LPT Realty to meet their real estate needs






