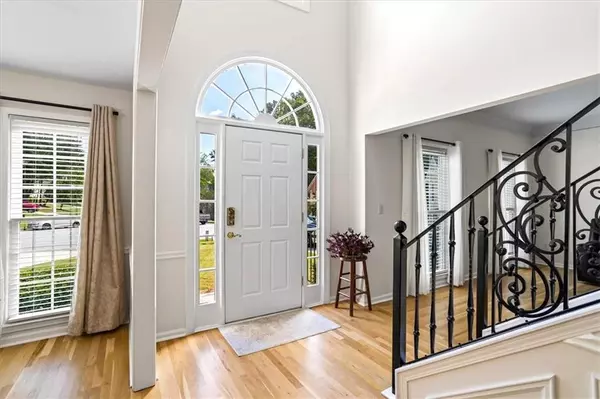$545,500
$539,999
1.0%For more information regarding the value of a property, please contact us for a free consultation.
5 Beds
4 Baths
4,106 SqFt
SOLD DATE : 12/13/2024
Key Details
Sold Price $545,500
Property Type Single Family Home
Sub Type Single Family Residence
Listing Status Sold
Purchase Type For Sale
Square Footage 4,106 sqft
Price per Sqft $132
Subdivision Rivershyre
MLS Listing ID 7466797
Sold Date 12/13/24
Style Traditional
Bedrooms 5
Full Baths 3
Half Baths 2
Construction Status Updated/Remodeled
HOA Fees $675
HOA Y/N Yes
Originating Board First Multiple Listing Service
Year Built 1991
Annual Tax Amount $6,455
Tax Year 2023
Lot Size 0.360 Acres
Acres 0.36
Property Description
Multiple Offers H&B due by Friday. Welcome Home to this Gorgeous & Meticulously Maintained 5Bed/3.5Bath/4008Sqft home in conveniently located Swim/Tennis Rivershyre Community. This is the perfect house for the coming holiday season! This beautiful home has been completely updated with elegant refinished hardwood floors throughout, a fresh paint, and a fully finished lower terrace with a 5th bedroom, a full open concept kitchen, 1.5 bathrooms, a 2nd laundry room, and a private patio. This house is massive and is flooded with tons of natural light. Step inside to a large 2story foyer and see the entrance flanked by a sitting room and separate dining room, then head to the open kitchen/nook area with a massive great room. There is a cozy screened-in porch on one side and a large walk-out deck off of the breakfast nook. Enjoy watching your little ones and furry friends play in the fenced backyard. The primary suite features a vaulted ceiling, custom bath cabinetry, doub/vanity, a tiled shower, and a large walk-in closet! Large additional bedrooms feature built-ins and the 2nd floor has another custom bath with doub/vanity tub/shower. Entertaining will be a breeze this holiday season with the custom lower terrace level that is perfect for guests/inlaws. The lower terrace is completely outfitted with a large warm and inviting kitchen w/ walk-in pantry, a custom 5th bedroom, 1 full bath and 1 half bath, and a walkout to a covered patio. There are so many other features, so put this on your list to come see! SET UP YOUR PRIVATE TOUR TODAY.
Location
State GA
County Gwinnett
Lake Name None
Rooms
Bedroom Description Oversized Master
Other Rooms None
Basement Daylight, Finished, Finished Bath, Full, Walk-Out Access
Dining Room Separate Dining Room
Interior
Interior Features Crown Molding, Disappearing Attic Stairs, Entrance Foyer 2 Story, High Ceilings 10 ft Upper, Walk-In Closet(s)
Heating Central
Cooling Ceiling Fan(s), Central Air
Flooring Hardwood
Fireplaces Number 1
Fireplaces Type Great Room
Window Features None
Appliance Dishwasher, Disposal, Double Oven, Dryer, Gas Cooktop, Microwave, Range Hood, Refrigerator, Washer
Laundry Common Area, Lower Level, Main Level
Exterior
Exterior Feature Private Yard, Rear Stairs
Parking Features Attached, Garage
Garage Spaces 2.0
Fence Back Yard, Fenced, Privacy
Pool None
Community Features Clubhouse, Near Schools, Near Shopping, Near Trails/Greenway, Park, Pickleball, Pool, Sidewalks, Swim Team, Tennis Court(s)
Utilities Available Cable Available, Electricity Available, Natural Gas Available
Waterfront Description None
View City
Roof Type Shingle
Street Surface Paved
Accessibility Accessible Doors
Handicap Access Accessible Doors
Porch Deck, Front Porch, Patio, Rear Porch, Screened, Side Porch
Total Parking Spaces 4
Private Pool false
Building
Lot Description Back Yard
Story Two
Foundation Block
Sewer Public Sewer
Water Public
Architectural Style Traditional
Level or Stories Two
Structure Type HardiPlank Type,Stucco
New Construction No
Construction Status Updated/Remodeled
Schools
Elementary Schools Taylor - Gwinnett
Middle Schools Creekland - Gwinnett
High Schools Collins Hill
Others
HOA Fee Include Swim,Tennis
Senior Community no
Restrictions true
Tax ID R7050 286
Acceptable Financing 1031 Exchange, Assumable, Cash, Conventional, FHA
Listing Terms 1031 Exchange, Assumable, Cash, Conventional, FHA
Special Listing Condition None
Read Less Info
Want to know what your home might be worth? Contact us for a FREE valuation!

Our team is ready to help you sell your home for the highest possible price ASAP

Bought with Keller Williams Realty Signature Partners
Find out why customers are choosing LPT Realty to meet their real estate needs






