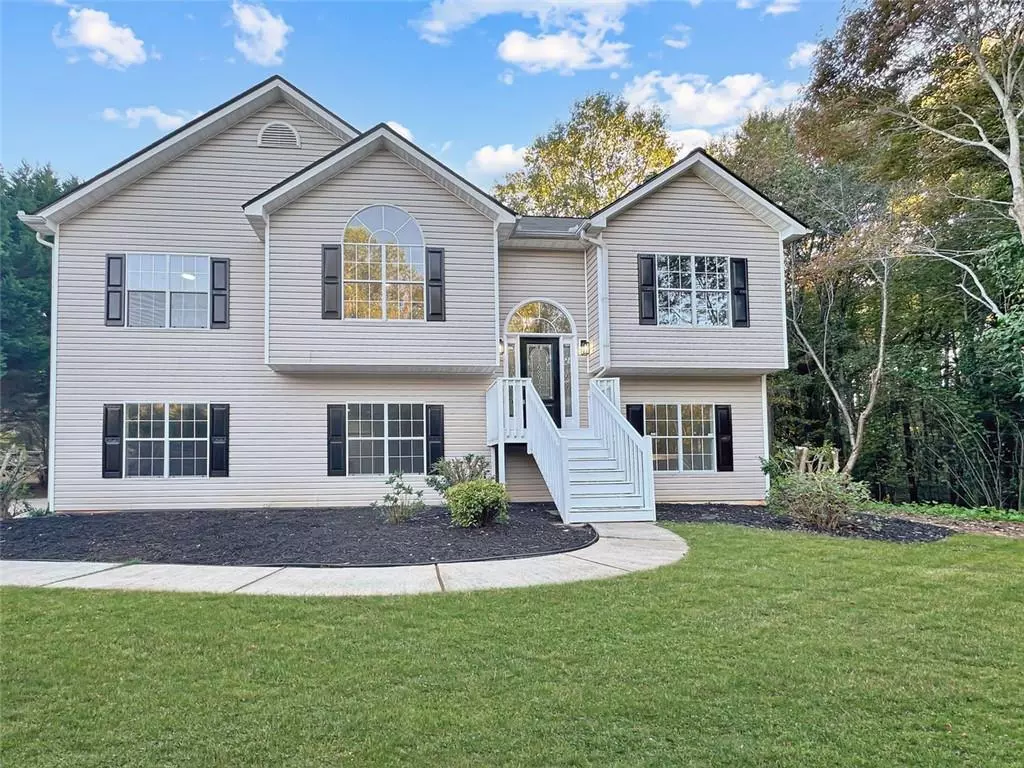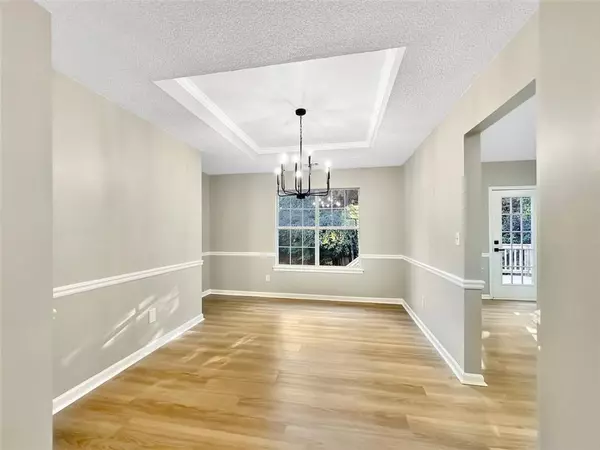$350,000
$355,000
1.4%For more information regarding the value of a property, please contact us for a free consultation.
5 Beds
3 Baths
2,044 SqFt
SOLD DATE : 12/20/2024
Key Details
Sold Price $350,000
Property Type Single Family Home
Sub Type Single Family Residence
Listing Status Sold
Purchase Type For Sale
Square Footage 2,044 sqft
Price per Sqft $171
Subdivision Williams Bluff
MLS Listing ID 7470016
Sold Date 12/20/24
Style Traditional
Bedrooms 5
Full Baths 3
Construction Status Updated/Remodeled
HOA Y/N No
Originating Board First Multiple Listing Service
Year Built 1998
Annual Tax Amount $4,647
Tax Year 2023
Lot Size 0.700 Acres
Acres 0.7
Property Description
**0% DOWN PAYMENT WITH A USDA LOAN! USDA Eligible!**
Welcome to your exquisitely renovated 5-bedroom, 3-bathroom home in the highly sought-after Williams Bluff community. Here, community charm meets privacy, all without the constraints of an HOA! Set on a sprawling 0.7 acres, this move-in-ready gem offers an abundance of space and modern amenities.
As you approach, the grand front porch warmly invites you inside. Step into an open-concept floor plan where the kitchen seamlessly flows into the breakfast area and separate dining room, overlooking a cozy family room bathed in natural light, enhanced by high vaulted ceilings and a welcoming gas fireplace.
This thoughtfully remodeled home features fresh interior paint throughout, new luxury vinyl plank (LVP) flooring, mailbox, stylish hardware, freshly painted shutters, and exterior doors. You'll also find new toilets and updated light fixtures that add a modern touch. The bedrooms are adorned with plush, brand-new carpet and extra-thick padding for ultimate comfort. The oversized master suite is a true retreat, boasting a luxurious bathroom with a brand-new tile shower, a spacious soaking tub, a double sink vanity, modern lighting, and an expansive walk-in closet. Two additional generous bedrooms share a fully renovated bathroom outfitted with a new modern vanity and chic fixtures.
The fully finished daylight terrance level, flooded with natural light, includes two oversized bedrooms with a brand-new French door leading to your exclusive backyard. It also features a beautifully renovated oversized tile shower with a niche and bench, along with a modern vanity, black-framed mirror, and updated lighting. A roomy laundry area adds convenience to this level.
Don't miss the large storage room/workshop—a dream for any handyman! The roof is only 2 years old & the septic tank was just serviced/pumped in June 2024.
Outside, you'll discover a spacious yard bordered by trees, providing ideal privacy and endless opportunities for outdoor entertaining. The brand-new expansive back deck is perfect for savoring your morning coffee or hosting gatherings while soaking in the serene surroundings. Ample parking is available for your boats and vehicles, along with a freshly painted garage featuring updated lighting.
Situated in a prime location close to the new Publix shopping center, restaurants, and top-rated Ola schools, this 2,044 sq ft home offers a "like new" feel without the new construction price tag. Schedule your showing today and make this charming retreat your new home!
Location
State GA
County Henry
Lake Name None
Rooms
Bedroom Description Roommate Floor Plan,Oversized Master,Master on Main
Other Rooms Storage, Workshop
Basement Walk-Out Access, Interior Entry, Finished, Full, Finished Bath, Exterior Entry
Main Level Bedrooms 3
Dining Room Separate Dining Room, Open Concept
Interior
Interior Features High Ceilings 10 ft Main, Entrance Foyer 2 Story, High Ceilings 9 ft Lower, Double Vanity, Disappearing Attic Stairs, Other, Vaulted Ceiling(s), Walk-In Closet(s)
Heating Forced Air, Natural Gas, Central
Cooling Ceiling Fan(s), Central Air
Flooring Luxury Vinyl, Carpet, Tile
Fireplaces Number 1
Fireplaces Type Gas Starter, Factory Built, Living Room
Window Features Insulated Windows
Appliance Dishwasher, Gas Range, Microwave
Laundry Common Area, In Hall, Laundry Closet
Exterior
Exterior Feature Private Yard, Rear Stairs, Other
Parking Features Attached, Garage Door Opener, Driveway, Garage, Garage Faces Side, Storage
Garage Spaces 2.0
Fence None
Pool None
Community Features Near Schools, Near Shopping
Utilities Available Natural Gas Available, Electricity Available, Cable Available, Phone Available
Waterfront Description None
View Neighborhood, Other, Trees/Woods
Roof Type Composition
Street Surface Other
Accessibility None
Handicap Access None
Porch Deck, Front Porch
Total Parking Spaces 6
Private Pool false
Building
Lot Description Back Yard, Level, Landscaped, Private, Wooded, Front Yard
Story Two
Foundation Slab
Sewer Septic Tank
Water Public
Architectural Style Traditional
Level or Stories Two
Structure Type Vinyl Siding
New Construction No
Construction Status Updated/Remodeled
Schools
Elementary Schools New Hope - Henry
Middle Schools Ola
High Schools Ola
Others
Senior Community no
Restrictions false
Tax ID 168A01010000
Acceptable Financing Cash, Conventional, FHA, VA Loan, USDA Loan
Listing Terms Cash, Conventional, FHA, VA Loan, USDA Loan
Special Listing Condition None
Read Less Info
Want to know what your home might be worth? Contact us for a FREE valuation!

Our team is ready to help you sell your home for the highest possible price ASAP

Bought with BHGRE Metro Brokers
Find out why customers are choosing LPT Realty to meet their real estate needs






